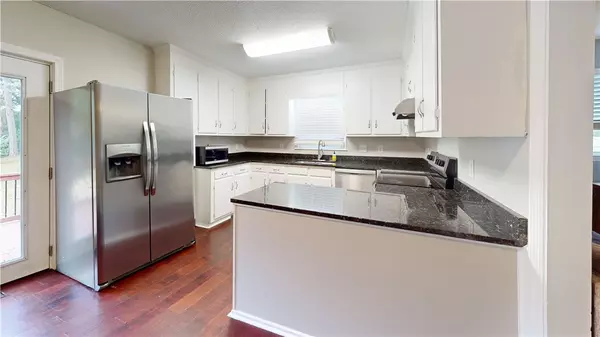
110 Julia CIR Anderson, SC 29625
4 Beds
2 Baths
1,917 SqFt
OPEN HOUSE
Sun Nov 24, 12:00pm - 2:00pm
UPDATED:
11/18/2024 09:06 PM
Key Details
Property Type Single Family Home
Sub Type Single Family Residence
Listing Status Active
Purchase Type For Sale
Square Footage 1,917 sqft
Price per Sqft $161
Subdivision Prospect Estate
MLS Listing ID 20280816
Style Traditional
Bedrooms 4
Full Baths 2
HOA Y/N No
Lot Size 1.130 Acres
Acres 1.13
Property Description
and morning coffee. Large bedroom/gameroom on bottom floor with gas fireplace with doors to backyard and pool . Wood laminate floors are throughout entire home, a new HVAC with duct work installed in 2022 and gas Tankless hot water heater. New thermal vinyl windows were installed in 2020. House was just power washed and freshly painted inside. Schedule your showing and dont miss this one.
Location
State SC
County Anderson
Area 107-Anderson County, Sc
Rooms
Other Rooms Gazebo
Basement None
Main Level Bedrooms 3
Interior
Interior Features Ceiling Fan(s), Entrance Foyer, French Door(s)/Atrium Door(s), Fireplace, Granite Counters, High Ceilings, Jack and Jill Bath, Pull Down Attic Stairs, Shower Only, Cable TV, Walk-In Closet(s), French Doors
Heating Heat Pump
Cooling Heat Pump
Flooring Ceramic Tile, Laminate
Fireplaces Type Gas, Gas Log, Option
Fireplace Yes
Window Features Blinds,Insulated Windows,Vinyl
Appliance Plumbed For Ice Maker
Laundry Washer Hookup, Electric Dryer Hookup
Exterior
Exterior Feature Balcony, Deck, Fence, Pool, Porch
Garage Attached, Garage, Driveway, Garage Door Opener
Garage Spaces 1.0
Fence Yard Fenced
Pool In Ground
Utilities Available Cable Available
Waterfront No
Roof Type Composition,Shingle
Porch Balcony, Deck, Front Porch
Garage Yes
Building
Lot Description Outside City Limits, Subdivision
Entry Level One and One Half
Foundation Slab
Sewer Septic Tank
Architectural Style Traditional
Level or Stories One and One Half
Additional Building Gazebo
Structure Type Brick
Schools
Elementary Schools New Prospect El
Middle Schools Lakeside Middle
High Schools Westside High
Others
Tax ID 096-01-01-026
Security Features Smoke Detector(s)
Acceptable Financing USDA Loan
Listing Terms USDA Loan
Get More Information






