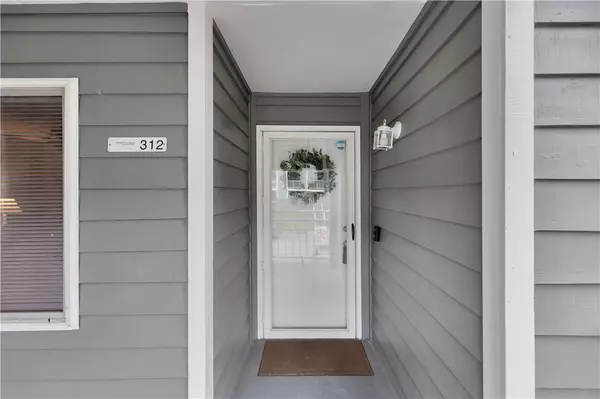312 Northlake DR Anderson, SC 29625
3 Beds
2 Baths
1,466 SqFt
UPDATED:
Key Details
Property Type Condo
Sub Type Condominium
Listing Status Active
Purchase Type For Sale
Square Footage 1,466 sqft
Price per Sqft $147
Subdivision Northlake
MLS Listing ID 20288309
Style Traditional
Bedrooms 3
Full Baths 2
HOA Fees $4,152/ann
HOA Y/N Yes
Annual Tax Amount $583
Tax Year 2024
Property Sub-Type Condominium
Property Description
Step into the generously sized family room, where neutral tones set a relaxing mood and a decorative fireplace creates a stylish focal point. The kitchen's pass-through window to the dining area keeps you connected with guests while prepping meals—perfect for entertaining.
The private master suite includes a walk-in closet and a full bathroom with a shower/tub combo. It opens directly into a sun-drenched sunroom, ideal for a home office, nursery, reading nook, gym, or vanity space—the natural light here is incredible!
Your guests will appreciate the split floor plan, with two large bedrooms sharing a full hall bath near the entry.
The Northlake community is packed with perks—lakefront living with a courtesy dock, pool, tennis courts and a walking trail.
Located just off Clemson Blvd and I-85, this condo offers unbeatable access to shopping, dining, medical facilities, and both Clemson and Anderson Universities. Whether you're a first-time buyer, investor, retiree, or busy professional, this is your chance to enjoy the good life. This is a fantastic opportunity to enjoy low-maintenance living in a prime location with this top-floor, corner-unit condo!
Make your move today to 312 Northlake Drive—where comfort, convenience, and community come together.
Location
State SC
County Anderson
Community Dock, Lake
Area 107-Anderson County, Sc
Body of Water Hartwell
Rooms
Basement None
Main Level Bedrooms 3
Interior
Interior Features Ceiling Fan(s), Cathedral Ceiling(s), Bath in Primary Bedroom, Main Level Primary, Smooth Ceilings, Tub Shower, Cable TV, Walk-In Closet(s), Window Treatments, Breakfast Area
Heating Heat Pump
Cooling Heat Pump
Fireplace No
Window Features Blinds,Wood Frames
Appliance Dishwasher, Electric Oven, Electric Range, Electric Water Heater, Disposal, Microwave, Refrigerator, Smooth Cooktop
Laundry Washer Hookup, Electric Dryer Hookup
Exterior
Parking Features None
Community Features Dock, Lake
Utilities Available Cable Available
Waterfront Description Dock Access,Other,See Remarks
Garage No
Building
Lot Description Outside City Limits, Subdivision, Interior Lot
Entry Level One
Foundation Other
Sewer Public Sewer
Architectural Style Traditional
Level or Stories One
Structure Type Other,Wood Siding
Schools
Elementary Schools Whitehall Elem
Middle Schools Robert Anderson Middle
High Schools Westside High
Others
HOA Fee Include Common Areas,Maintenance Structure
Tax ID 093-11-03-010
Membership Fee Required 4152.0





