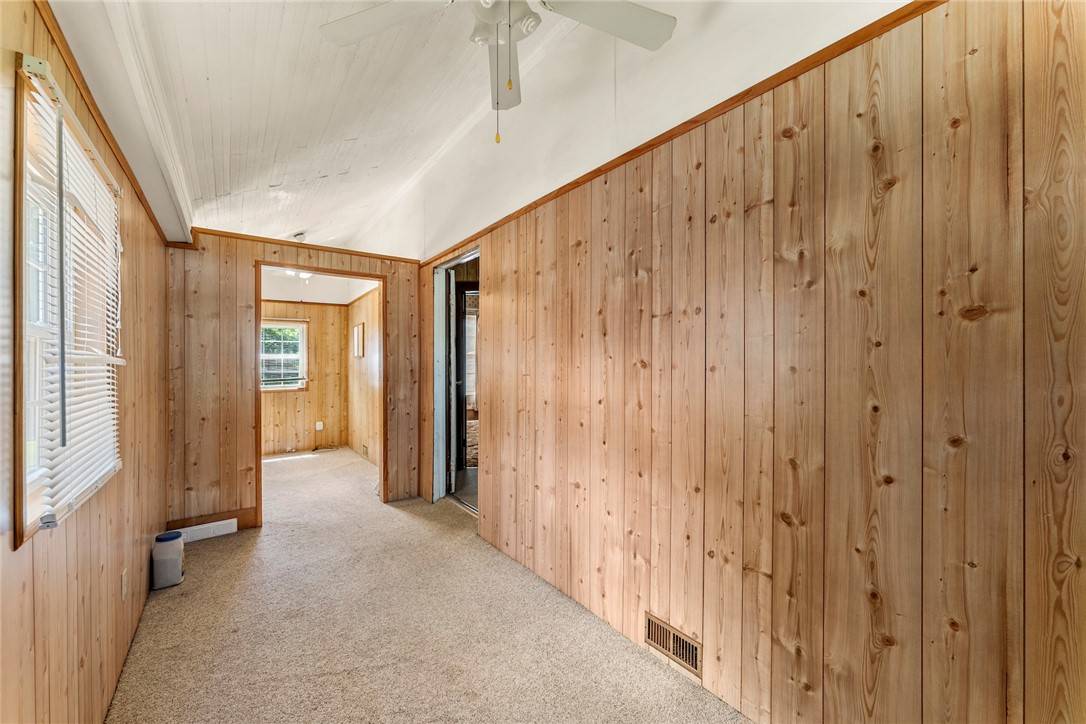503 Burris ST Anderson, SC 29625
2 Beds
1 Bath
1,122 SqFt
UPDATED:
Key Details
Property Type Single Family Home
Sub Type Single Family Residence
Listing Status Active
Purchase Type For Sale
Square Footage 1,122 sqft
Price per Sqft $88
MLS Listing ID 20289117
Style Traditional
Bedrooms 2
Full Baths 1
HOA Y/N No
Property Sub-Type Single Family Residence
Property Description
Looking for extra space? The seller is offering the buyer of this home the first opportunity to purchase the adjacent lot (.20 acres) for just $15,000 before it's listed separately—perfect for added privacy, expansion, or investment.
This well-maintained and centrally located Anderson home is move-in ready and full of potential to make your own! With a little fresh paint, this home could truly shine. The property includes a double detached garage, a double carport, and an outbuilding for storage, plus a fully fenced yard—ideal for pets, play, or gardening.
Recent updates include fresh landscaping, new deck boards on the back deck, a pressure-washed exterior, deep cleaned interior and an updated electrical panel—making it move-in ready with room to personalize over time.
Conveniently located near everything Anderson has to offer, this home combines value, location, and opportunity. Don't miss your chance to make it yours—with the potential for extra land, too!
Location
State SC
County Anderson
Community Sidewalks
Area 107-Anderson County, Sc
Rooms
Basement Daylight, Full, Finished, Heated, Interior Entry, Walk-Out Access, Crawl Space
Main Level Bedrooms 1
Interior
Interior Features Handicap Access, High Ceilings, Walk-In Closet(s), Workshop
Heating Central, Electric
Cooling Central Air, Electric
Fireplace No
Laundry Washer Hookup, Electric Dryer Hookup
Exterior
Exterior Feature Deck, Fence, Handicap Accessible
Parking Features Detached Carport, Detached, Garage
Garage Spaces 2.0
Fence Yard Fenced
Community Features Sidewalks
Water Access Desc Public
Roof Type Architectural,Shingle
Porch Deck
Garage Yes
Building
Lot Description Corner Lot, Not In Subdivision, Outside City Limits
Entry Level Two
Foundation Crawlspace, Basement
Sewer Public Sewer
Water Public
Architectural Style Traditional
Level or Stories Two
Structure Type Aluminum Siding
Schools
Elementary Schools Whitehall Elem
Middle Schools Lakeside Middle
High Schools Westside High
Others
Tax ID 123-11-05-003-000





