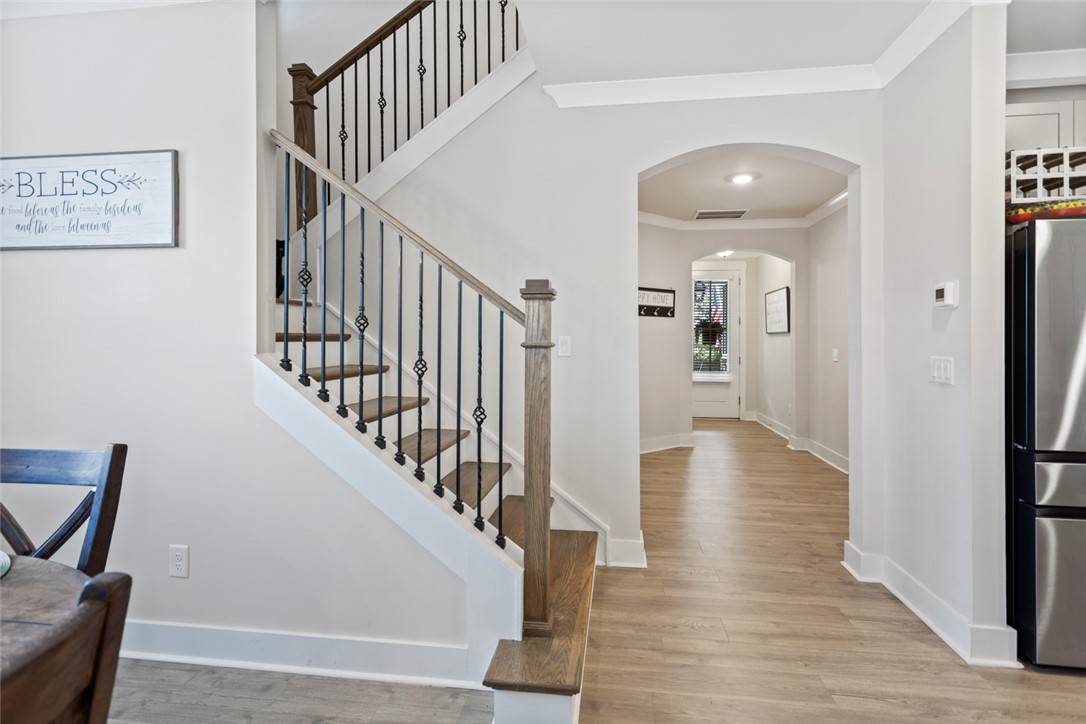729 Stringer RD Belton, SC 29627
5 Beds
4 Baths
3,541 SqFt
UPDATED:
Key Details
Property Type Single Family Home
Sub Type Single Family Residence
Listing Status Active
Purchase Type For Sale
Square Footage 3,541 sqft
Price per Sqft $190
Subdivision Hammond Hall
MLS Listing ID 20289758
Style Traditional
Bedrooms 5
Full Baths 3
Half Baths 1
HOA Y/N Yes
Year Built 2022
Tax Year 2024
Lot Size 1.610 Acres
Acres 1.61
Property Sub-Type Single Family Residence
Property Description
Location
State SC
County Anderson
Community Pool
Area 109-Anderson County, Sc
Rooms
Basement None
Main Level Bedrooms 1
Interior
Interior Features Ceiling Fan(s), Dual Sinks, Fireplace, Granite Counters, Garden Tub/Roman Tub, High Ceilings, Bath in Primary Bedroom, Main Level Primary, Pull Down Attic Stairs, Smooth Ceilings, Separate Shower, Cable TV, Walk-In Closet(s), Walk-In Shower, Window Treatments, Breakfast Area, Loft
Heating Central, Gas, Natural Gas
Cooling Central Air, Forced Air, Zoned
Flooring Carpet, Luxury Vinyl Plank, Tile
Fireplaces Type Gas, Option
Fireplace Yes
Window Features Blinds,Insulated Windows,Tilt-In Windows,Vinyl
Appliance Dishwasher, Gas Oven, Gas Range, Microwave, Refrigerator, Plumbed For Ice Maker
Laundry Washer Hookup, Sink
Exterior
Exterior Feature Fence, Sprinkler/Irrigation, Pool, Patio
Parking Features Attached, Garage, Driveway, Garage Door Opener
Garage Spaces 2.0
Fence Yard Fenced
Pool Community, In Ground
Community Features Pool
Utilities Available Cable Available
Water Access Desc Public
Roof Type Architectural,Shingle
Accessibility Low Threshold Shower
Porch Patio, Porch
Garage Yes
Building
Lot Description Level, Outside City Limits, Subdivision, Wooded
Entry Level Two
Foundation Slab
Sewer Septic Tank
Water Public
Architectural Style Traditional
Level or Stories Two
Structure Type Cement Siding
Schools
Elementary Schools Midway Elem
Middle Schools Glenview Middle
High Schools Tl Hanna High
Others
HOA Fee Include Pool(s),Street Lights
Tax ID 1720601003
Security Features Smoke Detector(s)
Acceptable Financing USDA Loan
Listing Terms USDA Loan





