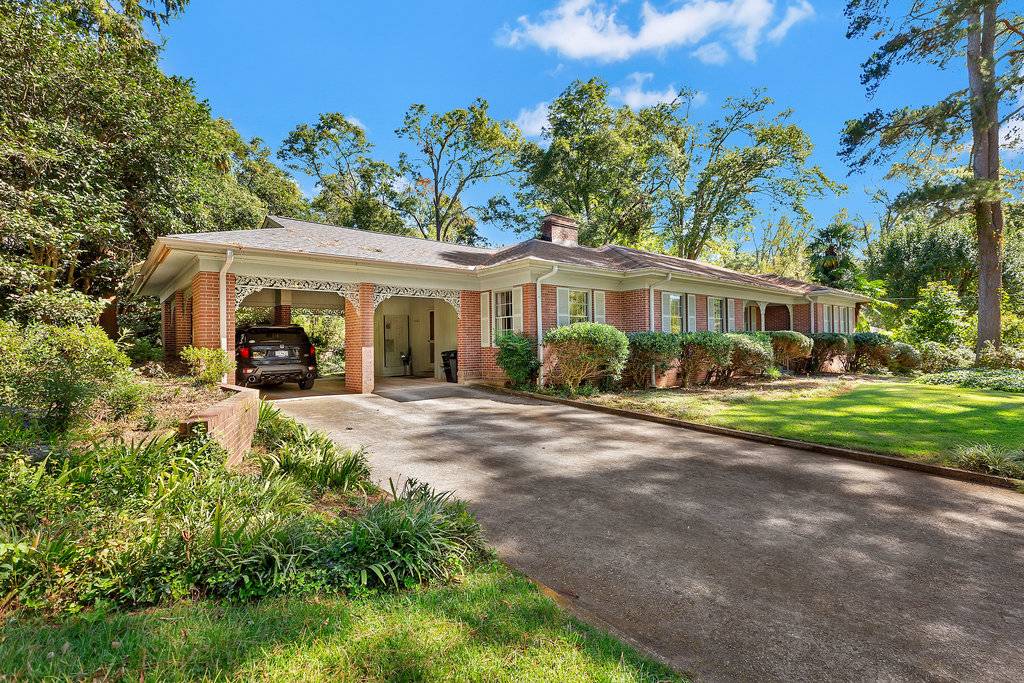510 Woodland WAY Anderson, SC 29621
3 Beds
3 Baths
3,065 SqFt
UPDATED:
Key Details
Property Type Single Family Home
Sub Type Single Family Residence
Listing Status Active
Purchase Type For Sale
Square Footage 3,065 sqft
Price per Sqft $142
MLS Listing ID 20288476
Style Ranch
Bedrooms 3
Full Baths 2
Half Baths 1
HOA Y/N No
Tax Year 2023
Lot Size 0.550 Acres
Acres 0.55
Property Sub-Type Single Family Residence
Property Description
Home Features:
• Bedrooms & Bathrooms: Three large bedrooms with ample closet space, complemented by 2.5 bathrooms for convenience.
• Living Areas: Enjoy high ceilings and cozy fireplaces in both the den and living room, creating inviting spaces for relaxation and entertaining.
• Kitchen: A huge kitchen awaits your personal touch and updates, providing plenty of room for culinary creativity.
• Outdoor Space: The beautifully landscaped private backyard is perfect for outdoor gatherings, gardening, or simply unwinding in nature.
• Carport: A 2-car carport offers convenient parking and easy access to the home.
Located in a great neighborhood, this home is ideal for families or anyone seeking a serene living environment. Don't miss out on this opportunity—schedule your showing today!
Location
State SC
County Anderson
Community Short Term Rental Allowed
Area 107-Anderson County, Sc
Rooms
Basement None, Crawl Space
Main Level Bedrooms 3
Interior
Interior Features Bookcases, Built-in Features, Fireplace, High Ceilings, Laminate Countertop, Bath in Primary Bedroom, Main Level Primary, Tub Shower, Cable TV, Window Treatments, Breakfast Area, French Door(s)/Atrium Door(s), Separate/Formal Living Room
Heating Central, Gas
Cooling Central Air, Gas
Flooring Ceramic Tile, Hardwood, Vinyl
Fireplaces Type Multiple
Fireplace Yes
Window Features Blinds
Appliance Built-In Oven, Dryer, Dishwasher, Electric Oven, Electric Range, Electric Water Heater, Washer, Plumbed For Ice Maker
Laundry Washer Hookup, Electric Dryer Hookup
Exterior
Exterior Feature Paved Driveway, Patio
Parking Features Attached Carport, Driveway
Garage Spaces 2.0
Community Features Short Term Rental Allowed
Utilities Available Electricity Available, Natural Gas Available, Phone Available, Sewer Available, Water Available, Cable Available
Water Access Desc Public
Roof Type Composition,Shingle
Porch Patio
Garage Yes
Building
Lot Description Cul-De-Sac, City Lot, Gentle Sloping, Not In Subdivision, Sloped
Entry Level One
Foundation Crawlspace
Sewer Public Sewer
Water Public
Architectural Style Ranch
Level or Stories One
Structure Type Brick
Schools
Elementary Schools Calhoun Elem
Middle Schools Glenview Middle
High Schools Tl Hanna High
Others
Tax ID 149-07-03-014
Assessment Amount $1,710
Security Features Security System Owned





