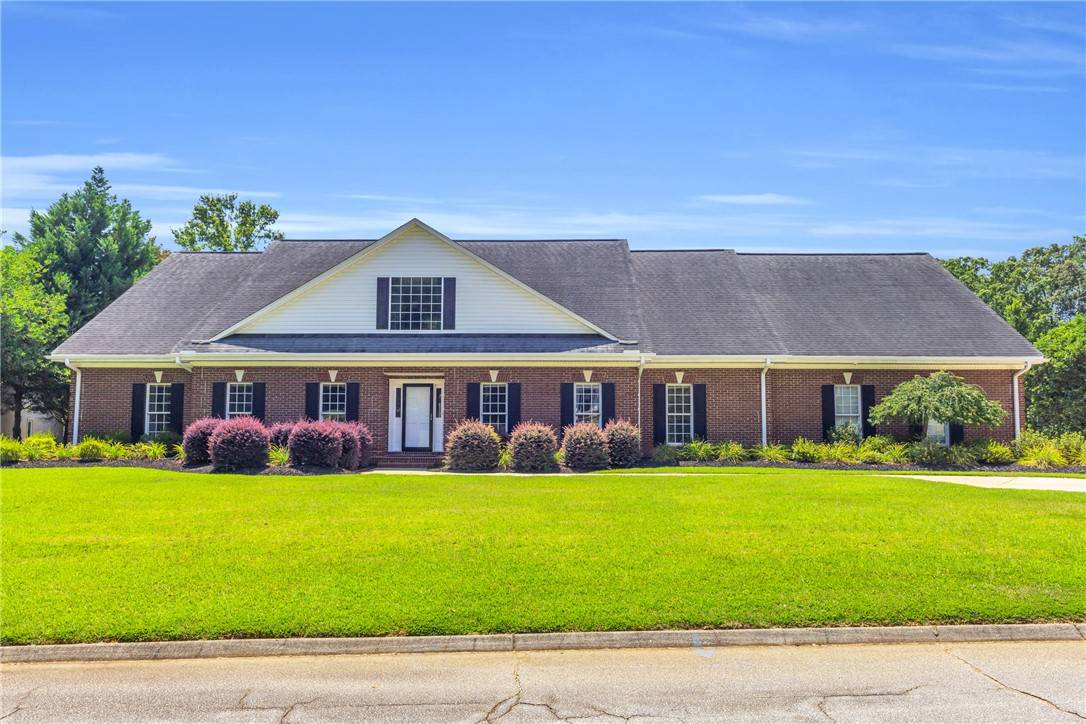107 Four Lakes DR Easley, SC 29642
5 Beds
5 Baths
0.55 Acres Lot
UPDATED:
Key Details
Property Type Single Family Home
Sub Type Single Family Residence
Listing Status Active
Purchase Type For Sale
Subdivision Middle Creek
MLS Listing ID 20289735
Style Traditional
Bedrooms 5
Full Baths 4
Half Baths 1
HOA Fees $1,225/ann
HOA Y/N Yes
Year Built 1992
Annual Tax Amount $1,991
Tax Year 2025
Lot Size 0.550 Acres
Acres 0.55
Property Sub-Type Single Family Residence
Property Description
From the moment you step through the front door, you're met with a breathtaking view straight through to the water—thanks to the intentional placement of the home on the lot and oversized glass doors in the main living area that frame the pond like a work of art. This striking focal point sets the tone for a home designed with both everyday luxury and high-impact entertaining in mind.
Thoughtfully laid out for multigenerational living or professionals needing both space and privacy, the home features five spacious bedrooms, three with their own full bathrooms. The main-level primary suite offers a private retreat, while additional guest quarters, office space, and flexible-use rooms cater to evolving needs—whether hosting family, accommodating long-term guests, or creating a home workspace.
The open-concept kitchen and living area serve as the heart of the home, blending seamlessly into the formal dining room and outdoor living space. Upstairs, an oversized family room opens to an uncovered balcony overlooking the pond—an ideal space for relaxing, working, or entertaining with a view.
With abundant storage, multiple gathering areas, and a layout that balances openness with personal space, this home meets the needs of today's dynamic households. Its setting within Middle Creek ties it all together: quiet morning walks, afternoons on the courts, and evenings spent lakeside—just minutes from downtown Easley and a short drive to Greenville.
Location
State SC
County Pickens
Community Clubhouse, Fitness Center, Pool, Tennis Court(S), Trails/Paths, Sidewalks
Area 307-Pickens County, Sc
Rooms
Basement None, Crawl Space
Main Level Bedrooms 2
Interior
Interior Features Bookcases, Built-in Features, Ceiling Fan(s), Dual Sinks, Entrance Foyer, Granite Counters, High Ceilings, Jetted Tub, Bath in Primary Bedroom, Main Level Primary, Multiple Primary Suites, Smooth Ceilings, Separate Shower, Upper Level Primary, Walk-In Closet(s), Walk-In Shower
Heating Natural Gas
Cooling Central Air, Forced Air
Flooring Carpet, Ceramic Tile, Wood
Fireplace No
Appliance Double Oven, Dishwasher, Disposal, Gas Oven, Gas Range, Refrigerator, Tankless Water Heater
Laundry Washer Hookup, Electric Dryer Hookup
Exterior
Exterior Feature Deck, Sprinkler/Irrigation
Parking Features Attached, Garage, Driveway, Garage Door Opener
Garage Spaces 4.0
Pool Community
Community Features Clubhouse, Fitness Center, Pool, Tennis Court(s), Trails/Paths, Sidewalks
Utilities Available Cable Available, Electricity Available, Natural Gas Available, Phone Available, Sewer Available, Water Available
Waterfront Description Waterfront
Water Access Desc Public
Roof Type Architectural,Composition,Shingle
Accessibility Low Threshold Shower
Porch Deck, Porch
Garage Yes
Building
Lot Description City Lot, Level, Pond on Lot, Subdivision, Trees, Waterfront
Entry Level Two
Foundation Crawlspace
Sewer Public Sewer
Water Public
Architectural Style Traditional
Level or Stories Two
Structure Type Brick
Schools
Elementary Schools Forest Acres El
Middle Schools Richard H Gettys Middle
High Schools Easley High
Others
Pets Allowed Yes
HOA Fee Include Pool(s),Recreation Facilities,Street Lights
Tax ID 5038-18-21-6333
Security Features Security System Owned,Smoke Detector(s)
Membership Fee Required 1225.0
Pets Allowed Yes





