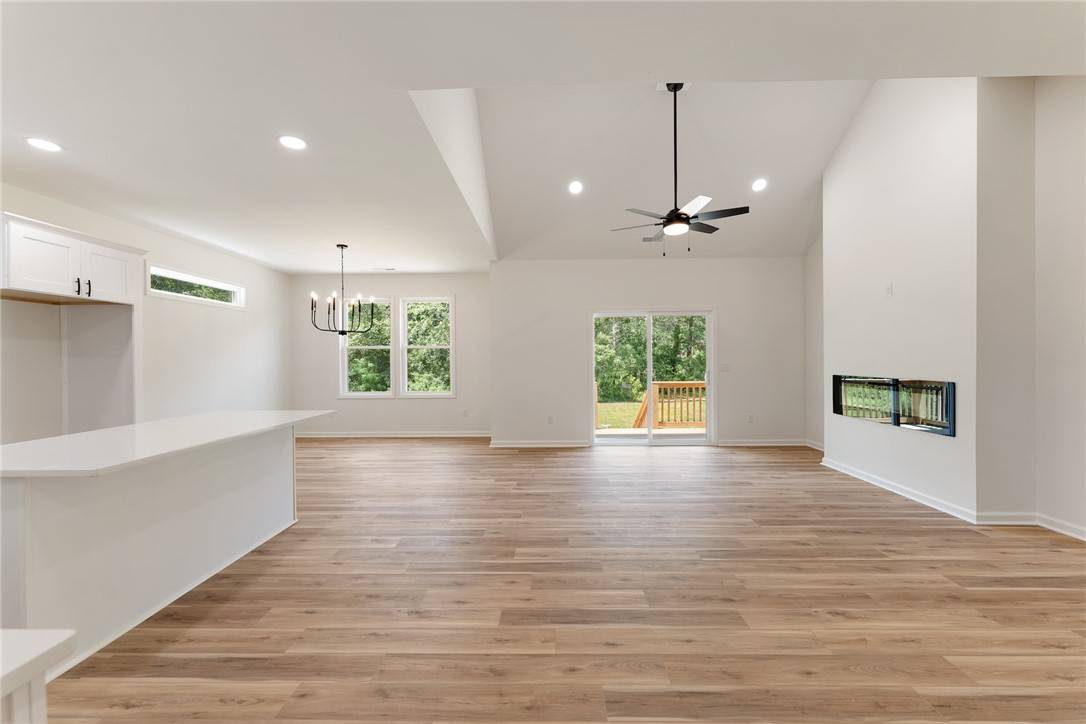412 Burrell ST Pendleton, SC 29670
3 Beds
2 Baths
1,661 SqFt
UPDATED:
Key Details
Property Type Single Family Home
Sub Type Single Family Residence
Listing Status Active
Purchase Type For Sale
Square Footage 1,661 sqft
Price per Sqft $180
MLS Listing ID 20290205
Style Craftsman
Bedrooms 3
Full Baths 2
Construction Status New Construction,Never Occupied
HOA Y/N No
Year Built 2025
Annual Tax Amount $1,856
Tax Year 2024
Lot Size 0.890 Acres
Acres 0.89
Property Sub-Type Single Family Residence
Property Description
Inside, you'll find an open-concept floor plan featuring a spacious kitchen with quartz countertops, stainless steel appliances, a center island, and a walk-in pantry. The living area flows seamlessly, centered around a sleek electric fireplace and enhanced by durable luxury vinyl plank flooring throughout.
The split bedroom layout offers privacy, with a vaulted-ceiling primary suite that includes a walk-in closet and a spa-like en-suite bathroom with dual sinks and a tiled shower.
Located just minutes from the heart of Pendleton—including the soon-to-be-completed Pendleton Mill development—you'll enjoy the charm of small-town living with quick access to dining, shops, and Clemson University. No HOA, and move-in ready with value to spare.
Location
State SC
County Anderson
Area 102-Anderson County, Sc
Rooms
Basement None, Crawl Space
Main Level Bedrooms 3
Interior
Interior Features Ceiling Fan(s), Cathedral Ceiling(s), Dual Sinks, Fireplace, Bath in Primary Bedroom, Main Level Primary, Quartz Counters, Smooth Ceilings, Shower Only, Solid Surface Counters, Walk-In Closet(s), Walk-In Shower
Heating Electric
Cooling Central Air, Electric
Flooring Luxury Vinyl Plank
Fireplace Yes
Appliance Dishwasher, Electric Oven, Electric Range, Electric Water Heater, Disposal, Microwave, Smooth Cooktop
Laundry Washer Hookup, Electric Dryer Hookup
Exterior
Exterior Feature Deck
Parking Features Attached, Garage, Driveway, Garage Door Opener
Garage Spaces 2.0
Utilities Available Electricity Available, Sewer Available, Water Available
Water Access Desc Public
Roof Type Architectural,Shingle
Accessibility Low Threshold Shower
Porch Deck
Garage Yes
Building
Lot Description City Lot, Level, Not In Subdivision
Entry Level One
Foundation Crawlspace
Sewer Public Sewer
Water Public
Architectural Style Craftsman
Level or Stories One
Structure Type Vinyl Siding
New Construction Yes
Construction Status New Construction,Never Occupied
Schools
Elementary Schools Pendleton Elem
Middle Schools Riverside Middl
High Schools Pendleton High
Others
HOA Fee Include None
Tax ID 401402051
Assessment Amount $717
Security Features Smoke Detector(s)





