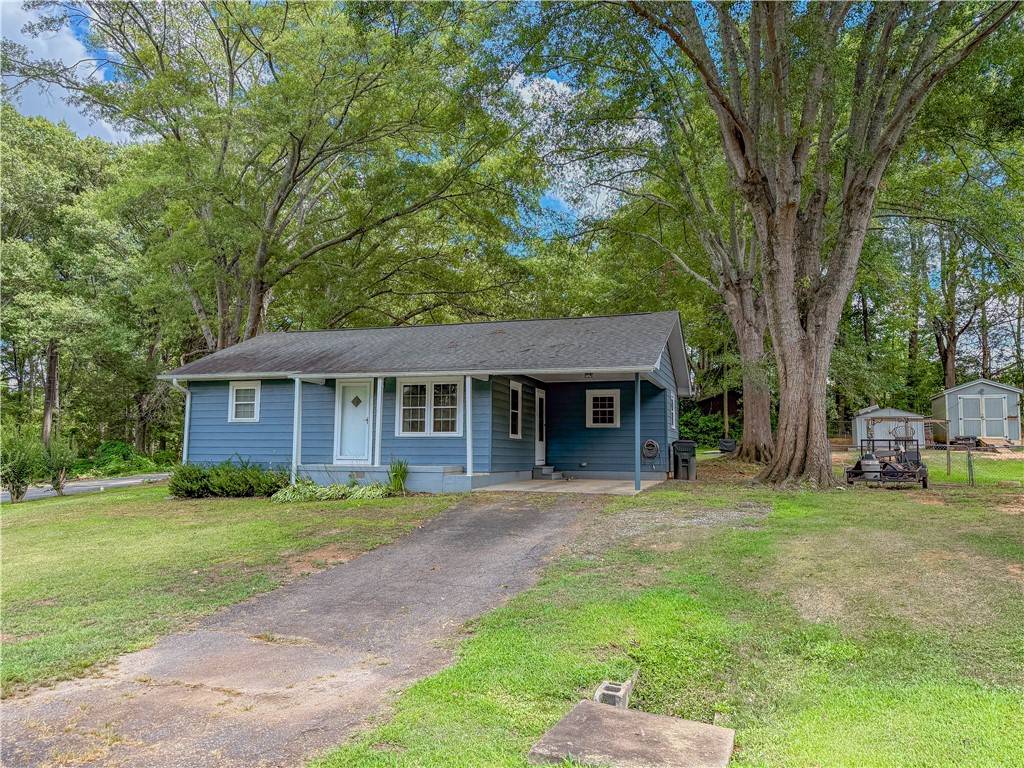112 Cedar ST Westminster, SC 29693
2 Beds
1 Bath
960 SqFt
UPDATED:
Key Details
Property Type Single Family Home
Sub Type Single Family Residence
Listing Status Active
Purchase Type For Sale
Square Footage 960 sqft
Price per Sqft $177
MLS Listing ID 20290286
Style Ranch
Bedrooms 2
Full Baths 1
HOA Y/N No
Year Built 1967
Lot Size 0.330 Acres
Acres 0.33
Property Sub-Type Single Family Residence
Property Description
Welcome to 112 Cedar Street, a character-filled one-level home nestled on a level 0.33-acre corner lot in the quaint and inviting town of Westminster. This recently updated two-bedroom, one-bathroom home blends classic charm with modern touches, offering both comfort and functionality.
Step onto the welcoming covered front porch and into the cozy living area, where original hardwood floors add warmth and charm. The spacious kitchen has been thoughtfully updated and includes an adjoining dining space that overlooks the serene, shaded backyard—perfect for everyday living or entertaining guests.
A hallway leads to two bedrooms featuring beautiful knotty pine flooring that adds unique character and warmth. A full bathroom completes the well-designed main level layout.
Outside, enjoy mature landscaping and a spacious backyard ideal for gardening, relaxing, or outdoor play. Located just moments from shops, restaurants, and local amenities, this home offers small-town living with timeless appeal.
Whether you're a first-time buyer, downsizing, or looking for an investment opportunity, 112 Cedar Street is move-in ready and full of potential.
Location
State SC
County Oconee
Area 203-Oconee County, Sc
Rooms
Basement None, Crawl Space
Main Level Bedrooms 2
Interior
Interior Features Ceiling Fan(s), Main Level Primary, Window Treatments
Heating Central, Gas
Cooling Central Air, Electric
Flooring Hardwood, Laminate
Fireplace No
Window Features Blinds
Appliance Dishwasher, Electric Oven, Electric Range, Electric Water Heater, Microwave, Refrigerator
Laundry Washer Hookup, Electric Dryer Hookup
Exterior
Exterior Feature Paved Driveway, Porch
Parking Features Attached Carport, Driveway
Garage Spaces 1.0
Utilities Available Electricity Available, Natural Gas Available, Sewer Available, Water Available
Water Access Desc Public
Roof Type Architectural,Shingle
Porch Front Porch
Garage Yes
Building
Lot Description Corner Lot, City Lot, Level, Not In Subdivision
Entry Level One
Foundation Crawlspace
Sewer Public Sewer
Water Public
Architectural Style Ranch
Level or Stories One
Structure Type Aluminum Siding
Schools
Elementary Schools Westminster Elm
Middle Schools Westminster Mid
High Schools West Oak High
Others
Tax ID 530-24-04-005
Acceptable Financing USDA Loan
Listing Terms USDA Loan





