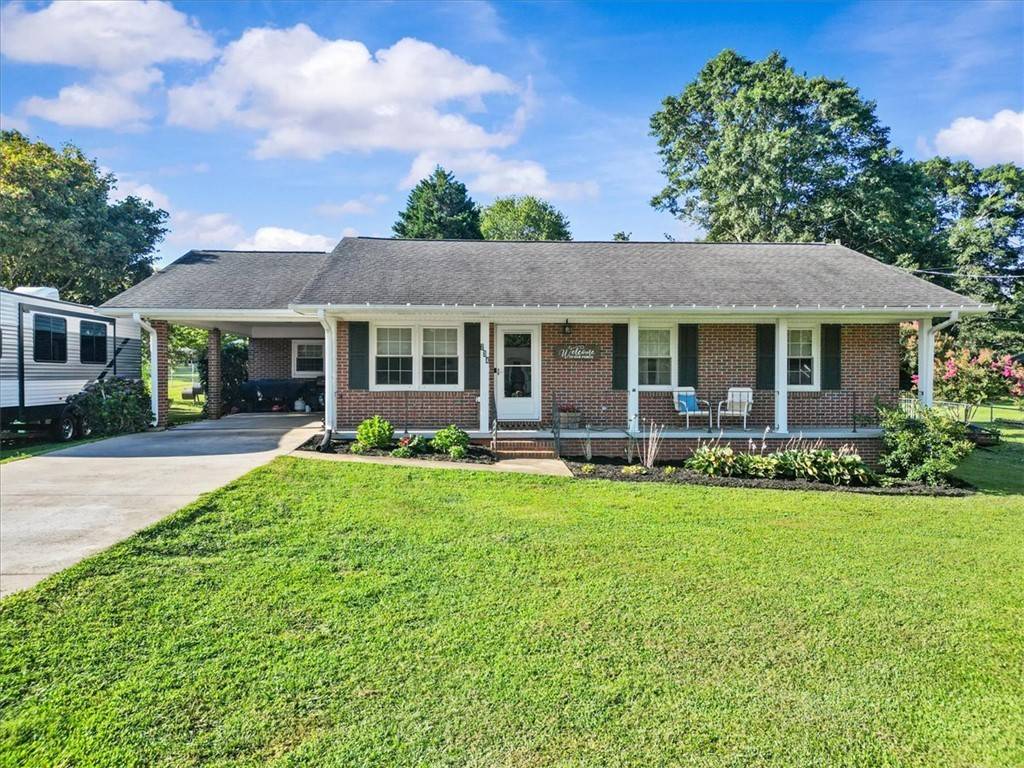734 Tanglewood DR Seneca, SC 29672
3 Beds
2 Baths
1,550 SqFt
UPDATED:
Key Details
Property Type Single Family Home
Sub Type Single Family Residence
Listing Status Active
Purchase Type For Sale
Square Footage 1,550 sqft
Price per Sqft $174
Subdivision Tanglewood Subd
MLS Listing ID 20289912
Style Ranch
Bedrooms 3
Full Baths 1
Half Baths 1
HOA Y/N No
Year Built 1967
Lot Size 0.490 Acres
Acres 0.49
Property Sub-Type Single Family Residence
Property Description
Step onto the inviting 41-foot covered front porch—perfect for morning coffee or evening conversations. Inside, you'll find a modern color scheme, fresh paint, and brand-new flooring in the hallway and primary bedroom. The open-concept living room, dining area, and kitchen create a spacious flow— ideal for entertaining or everyday living. Cozy up by the fireplace with the gas logs, making the large open living space warm and welcoming year-round.
Enjoy easy outdoor living with a level lot, fenced-in backyard, and a cozy 12x32 back deck—great for kids, pets, or grilling. This offers opportunities for gardening w/ the raised bed gardens conveying with the home. The 12x20 wired workshop provides a perfect space for hobbies, storage, or creative projects. The convenient carport adds to the home's easy-living lifestyle.
This is more than a house—it's a solid, well-built home full of charm, comfort, and modern convenience. You'll be hard pressed to find a home like this in a location that is literally center of the county. Check this place out today!
Location
State SC
County Oconee
Area 102-Anderson County, Sc
Rooms
Basement None, Crawl Space
Main Level Bedrooms 3
Interior
Interior Features Ceiling Fan(s), Fireplace, Granite Counters, Handicap Access, High Ceilings, Main Level Primary, Cable TV, Storm Door(s)
Heating Heat Pump, Natural Gas
Cooling Heat Pump, Attic Fan
Flooring Laminate
Fireplaces Type Gas, Gas Log, Option
Fireplace Yes
Appliance Dishwasher, Electric Water Heater, Microwave, Smooth Cooktop, Plumbed For Ice Maker
Laundry Washer Hookup, Electric Dryer Hookup
Exterior
Exterior Feature Deck, Porch, Storm Windows/Doors
Parking Features Attached Carport, Driveway
Garage Spaces 1.0
Utilities Available Electricity Available, Natural Gas Available, Phone Available, Septic Available, Water Available, Cable Available
Water Access Desc Public
Porch Deck, Front Porch
Garage Yes
Building
Lot Description Level, Outside City Limits, Subdivision
Entry Level One
Foundation Crawlspace
Sewer Septic Tank
Water Public
Architectural Style Ranch
Level or Stories One
Structure Type Brick
Schools
Elementary Schools Northside Elem
Middle Schools Seneca Middle
High Schools Seneca High
Others
Tax ID 192-01-04-017
Security Features Smoke Detector(s)





