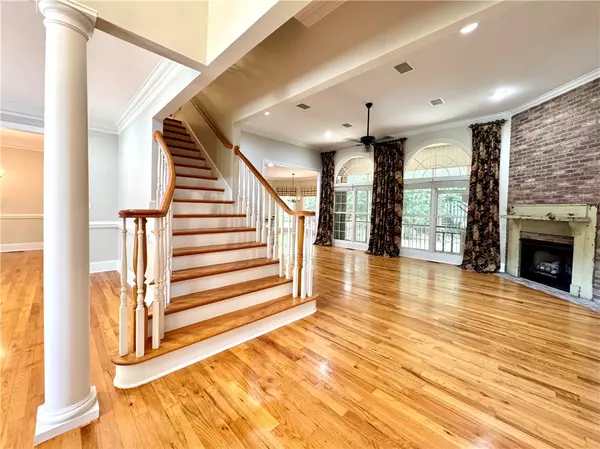204 Ansonborough Belton, SC 29627
4 Beds
5 Baths
3,604 SqFt
UPDATED:
Key Details
Property Type Single Family Home
Sub Type Single Family Residence
Listing Status Active
Purchase Type For Sale
Square Footage 3,604 sqft
Price per Sqft $221
Subdivision Ansonborough Pl
MLS Listing ID 20290588
Style Traditional
Bedrooms 4
Full Baths 3
Half Baths 2
HOA Y/N Yes
Year Built 2001
Lot Size 1.090 Acres
Acres 1.09
Property Sub-Type Single Family Residence
Property Description
A generous laundry room and large garage—with exterior access, utility sink, and powder room—add practical convenience. The luxurious primary suite boasts a tray ceiling, bay windows, French doors to the porch, and an ensuite bath with cherry cabinetry, granite counters, a corner shower, garden tub, dual vanities, private toilet closet, and walk-in closet. A beautiful curved staircase leads to the second floor, which hosts a media room under dormers, three bedrooms—one with private bath—and a Jack-and-Jill bath serving two bedrooms.
The home features a two-year-old roof and has been impeccably maintained. Enjoy serene, spacious living in a coveted community, with easy commute options to Anderson, Belton, and Greenville. This is a turnkey opportunity for families seeking luxury and an outstanding investment—schedule your private tour today!
*Buyer should verify all measurements and specifications on the MLS
Location
State SC
County Anderson
Area 109-Anderson County, Sc
Rooms
Basement None, Crawl Space
Main Level Bedrooms 1
Interior
Interior Features Tray Ceiling(s), Ceiling Fan(s), Cathedral Ceiling(s), Dual Sinks, Entrance Foyer, Fireplace, Granite Counters, Garden Tub/Roman Tub, High Ceilings, Jetted Tub, Bath in Primary Bedroom, Main Level Primary, Pull Down Attic Stairs, Smooth Ceilings, Separate Shower, Cable TV, Vaulted Ceiling(s), Walk-In Closet(s), Walk-In Shower, Breakfast Area, Separate/Formal Living Room, Storm Door(s)
Heating Central, Gas
Cooling Central Air, Gas
Flooring Carpet, Ceramic Tile, Hardwood
Fireplaces Type Gas, Gas Log, Option
Fireplace Yes
Window Features Bay Window(s),Palladian Window(s),Tilt-In Windows,Wood Frames
Appliance Built-In Oven, Dishwasher, Electric Oven, Electric Range, Disposal, Gas Oven, Gas Range, Gas Water Heater, Refrigerator, Plumbed For Ice Maker
Laundry Washer Hookup, Electric Dryer Hookup, Sink
Exterior
Exterior Feature Sprinkler/Irrigation, Landscape Lights, Patio, Storm Windows/Doors
Parking Features Attached, Garage, Driveway, Garage Door Opener
Garage Spaces 3.0
Utilities Available Electricity Available, Natural Gas Available, Septic Available, Cable Available, Underground Utilities
Water Access Desc Public
Roof Type Architectural,Shingle
Accessibility Low Threshold Shower
Porch Patio, Porch, Screened
Garage Yes
Building
Lot Description Hardwood Trees, Level, Outside City Limits, Subdivision, Trees
Entry Level Two
Foundation Crawlspace
Sewer Septic Tank
Water Public
Architectural Style Traditional
Level or Stories Two
Structure Type Brick
Schools
Elementary Schools Midway Elem
Middle Schools Glenview Middle
High Schools Tl Hanna High
Others
HOA Fee Include Street Lights
Tax ID 172-05-02-002
Security Features Security System Owned,Smoke Detector(s)





