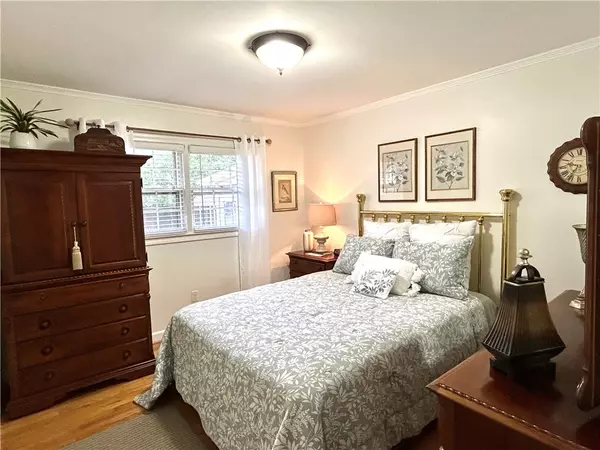19 Owens RD Taylors, SC 29687
3 Beds
2 Baths
1,350 SqFt
UPDATED:
Key Details
Property Type Single Family Home
Sub Type Single Family Residence
Listing Status Active
Purchase Type For Sale
Square Footage 1,350 sqft
Price per Sqft $196
MLS Listing ID 20290983
Style Ranch
Bedrooms 3
Full Baths 1
Half Baths 1
HOA Y/N No
Year Built 1970
Annual Tax Amount $420
Tax Year 2024
Lot Size 10,890 Sqft
Acres 0.25
Property Sub-Type Single Family Residence
Property Description
Step inside to find newly finished hardwood floors that flow throughout the main living areas. The eat-in kitchen, complete with all appliances, boasts a large pantry and opens to a formal dining room—perfect for gatherings and everyday living. The spacious laundry room adds extra convenience, while the walk-in master closet offers ample storage.
Enjoy your own outdoor retreat with a screened-in porch and a manicured, fenced-in backyard—ideal for entertaining or relaxing in privacy. The level lot is easy to maintain and includes a lush lawn with mature landscaping. There is also a covered carport at the back of the property.
Additional highlights include a brand-new roof (2024), a large laundry room, and a true move-in ready condition. Don't miss your chance to own this lovingly cared-for home—schedule your showing today!
Location
State SC
County Greenville
Area 401-Greenville County, Sc
Rooms
Basement None, Crawl Space
Main Level Bedrooms 3
Interior
Interior Features Ceiling Fan(s), Laminate Countertop, Main Level Primary, Pull Down Attic Stairs, Smooth Ceilings, Cable TV, Walk-In Closet(s), Window Treatments, Breakfast Area
Heating Central, Electric
Cooling Central Air, Electric
Flooring Hardwood, Laminate, Tile
Fireplace No
Window Features Blinds
Appliance Dishwasher, Electric Oven, Electric Range, Refrigerator, Plumbed For Ice Maker
Laundry Washer Hookup, Electric Dryer Hookup
Exterior
Exterior Feature Fence, Patio
Parking Features Attached, Garage, Driveway, Garage Door Opener
Garage Spaces 1.0
Fence Yard Fenced
Utilities Available Cable Available
Water Access Desc Public
Roof Type Architectural,Shingle
Porch Patio, Porch, Screened
Garage Yes
Building
Lot Description Level, Not In Subdivision, Outside City Limits
Entry Level One
Foundation Crawlspace
Sewer Private Sewer
Water Public
Architectural Style Ranch
Level or Stories One
Structure Type Brick
Schools
Elementary Schools Brook Glenn Elementary
Middle Schools North Wood Middle
High Schools Wade Hampton High
Others
Tax ID 032.00-02-040.00





