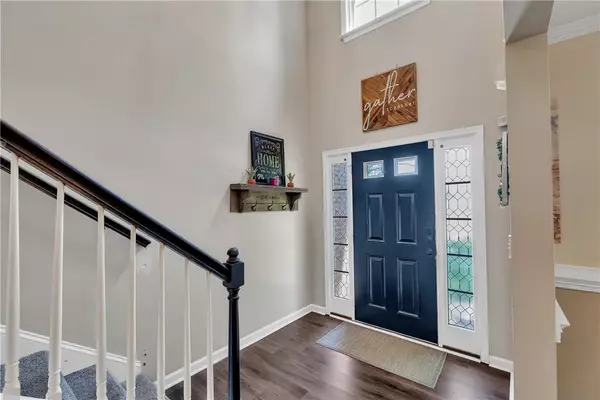
114 Thorncliff PL Anderson, SC 29625
4 Beds
3 Baths
2,377 SqFt
UPDATED:
Key Details
Property Type Single Family Home
Sub Type Single Family Residence
Listing Status Active
Purchase Type For Sale
Square Footage 2,377 sqft
Price per Sqft $157
Subdivision Harrington Grov
MLS Listing ID 20292156
Style Traditional
Bedrooms 4
Full Baths 2
Half Baths 1
HOA Y/N Yes
Annual Tax Amount $1,577
Tax Year 2024
Property Sub-Type Single Family Residence
Property Description
Inside, the bright two-story foyer fills the home with natural light and leads into an open, flowing floorplan. Get cozy in the living room with a gas log fireplace. The kitchen is equipped with granite countertops, stainless steel appliances, recessed lighting, and a breakfast area with sliding doors that open to the backyard.
Just off the kitchen, a formal dining room with chair railing is perfect for entertaining.
On the main level, you'll also find a versatile guest bedroom or office with durable vinyl plank flooring, along with a convenient half bath.
Upstairs, the spacious primary suite features a tray ceiling and a large bathroom with a walk-in closet, double vanity, garden tub, and separate shower. Three additional bedrooms and a full bath complete the upper level. You will have plenty of storage space in the two-car garage.
Step outside to the covered patio, overlooking a well-sized backyard that offers room to relax and play while remaining easy to maintain.
This beautiful 4-bedroom, 2.5-bath home in the sought-after Harrington Grove neighborhood offers comfort, function, and timeless appeal in a neighborhood you'll love.
Location
State SC
County Anderson
Area 108-Anderson County, Sc
Rooms
Basement None
Main Level Bedrooms 1
Interior
Interior Features Ceiling Fan(s), Dual Sinks, Entrance Foyer, Fireplace, Garden Tub/Roman Tub, High Ceilings, Jetted Tub, Bath in Primary Bedroom, Separate Shower, Upper Level Primary, Walk-In Closet(s), Window Treatments
Heating Central, Gas
Cooling Central Air, Forced Air
Flooring Carpet, Ceramic Tile, Luxury Vinyl, Luxury VinylPlank, Luxury VinylTile
Fireplaces Type Gas Log
Fireplace Yes
Window Features Blinds,Tilt-In Windows
Appliance Dishwasher, Electric Oven, Electric Range, Disposal, Gas Water Heater, Microwave, Refrigerator
Exterior
Exterior Feature Deck, Patio
Parking Features Attached, Garage, Driveway
Garage Spaces 2.0
Utilities Available Underground Utilities
Water Access Desc Public
Roof Type Architectural,Shingle
Porch Deck, Patio
Garage Yes
Building
Lot Description Cul-De-Sac, Level, Outside City Limits, Subdivision
Entry Level Two
Foundation Slab
Sewer Public Sewer
Water Public
Architectural Style Traditional
Level or Stories Two
Structure Type Brick,Vinyl Siding
Schools
Elementary Schools Centrvl Elem
Middle Schools Lakeside Middle
High Schools Westside High
Others
HOA Fee Include Street Lights
Tax ID 096-19-02-004-000
Security Features Smoke Detector(s)
Get More Information






