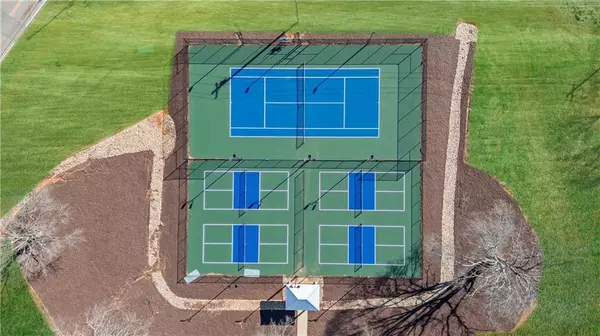
210 Tiger Lily DR Anderson, SC 29621
3 Beds
2 Baths
UPDATED:
Key Details
Property Type Single Family Home
Sub Type Single Family Residence
Listing Status Active
Purchase Type For Sale
Subdivision The Meadows At Midway
MLS Listing ID 20293092
Style Farmhouse
Bedrooms 3
Full Baths 2
Construction Status To Be Built
HOA Fees $550/ann
HOA Y/N Yes
Property Sub-Type Single Family Residence
Property Description
The Riverain maximizes 1,890 square feet of well-planned space in a beautifully designed single-story home. At the heart of the home, a welcoming family room flows seamlessly into the dining area and large kitchen, creating the perfect setting for everyday living and effortless entertaining.
The kitchen is a true showpiece, featuring an oversized island, abundant cabinets, and loads of storage—ideal for hosting gatherings, preparing meals, or simply enjoying your morning coffee with plenty of natural light streaming through the windows.
Two secondary bedrooms are located at the front of the home, thoughtfully separated from the private owner's suite at the rear. One of the front bedrooms can easily flex into a home office, study, or cozy den to suit your lifestyle.
You'll enjoy access to resort-style community amenities including a sparkling pool, tennis and pickleball courts, and scenic walking trails—making every day feel like a getaway.
The Riverain is more than just a floorplan—it's single-level living at its best, combining comfort, functionality, and a touch of luxury.
Location
State SC
County Anderson
Area 109-Anderson County, Sc
Rooms
Basement None
Main Level Bedrooms 3
Interior
Interior Features Ceiling Fan(s), Granite Counters, High Ceilings, Bath in Primary Bedroom, Main Level Primary, Pull Down Attic Stairs, Quartz Counters, Smooth Ceilings, Cable TV, Walk-In Closet(s)
Heating Natural Gas
Cooling Central Air, Forced Air
Fireplace No
Window Features Tilt-In Windows
Appliance Dishwasher, Gas Water Heater, Microwave, Tankless Water Heater
Laundry Electric Dryer Hookup
Exterior
Exterior Feature Porch, Patio
Parking Features Attached, Garage, Garage Door Opener
Garage Spaces 2.0
Utilities Available Cable Available
Water Access Desc Public
Roof Type Architectural,Shingle
Porch Front Porch, Patio
Garage Yes
Building
Lot Description City Lot, Subdivision
Entry Level One
Foundation Slab
Builder Name Hunter Quinn Homes
Sewer Public Sewer
Water Public
Architectural Style Farmhouse
Level or Stories One
Structure Type Stone Veneer,Vinyl Siding
Construction Status To Be Built
Schools
Elementary Schools Midway Elem
Middle Schools Glenview Middle
High Schools Tl Hanna High
Others
Tax ID 147-00-06-001
Security Features Smoke Detector(s)
Membership Fee Required 550.0
Get More Information






