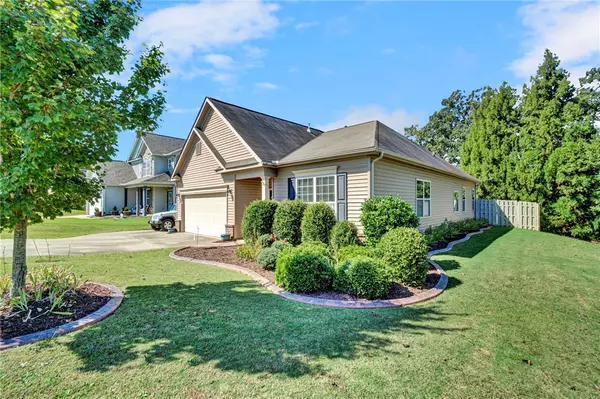
100 Amherst WAY Easley, SC 29642
3 Beds
2 Baths
1,844 SqFt
Open House
Sun Oct 05, 2:00pm - 4:00pm
UPDATED:
Key Details
Property Type Single Family Home
Sub Type Single Family Residence
Listing Status Active
Purchase Type For Sale
Square Footage 1,844 sqft
Price per Sqft $189
Subdivision Rose Hill
MLS Listing ID 20293290
Style Ranch
Bedrooms 3
Full Baths 2
HOA Fees $275/ann
HOA Y/N Yes
Year Built 2014
Annual Tax Amount $1,324
Tax Year 2024
Lot Size 10,018 Sqft
Acres 0.23
Property Sub-Type Single Family Residence
Property Description
Location
State SC
County Anderson
Community Clubhouse, Playground, Pool
Area 104-Anderson County, Sc
Rooms
Basement None
Main Level Bedrooms 3
Interior
Interior Features Dual Sinks, Granite Counters, Garden Tub/Roman Tub, High Ceilings, Bath in Primary Bedroom, Main Level Primary, Smooth Ceilings, Separate Shower, Walk-In Closet(s), Separate/Formal Living Room
Heating Central, Gas, Natural Gas
Cooling Central Air, Electric
Flooring Carpet, Wood
Fireplaces Type Gas, Option
Fireplace No
Window Features Tilt-In Windows,Vinyl
Appliance Dishwasher, Electric Oven, Electric Range, Gas Water Heater
Exterior
Exterior Feature Porch, Patio
Parking Features Attached, Garage, Driveway
Garage Spaces 2.0
Pool Community
Community Features Clubhouse, Playground, Pool
Utilities Available Electricity Available, Natural Gas Available, Sewer Available, Underground Utilities, Water Available
Water Access Desc Public
Roof Type Composition,Shingle
Porch Front Porch, Patio
Garage Yes
Building
Lot Description Corner Lot, Outside City Limits, Subdivision
Entry Level One
Foundation Slab
Sewer Public Sewer, Private Sewer
Water Public
Architectural Style Ranch
Level or Stories One
Structure Type Vinyl Siding
Schools
Elementary Schools Concrete Primar
Middle Schools Powdersville Mi
High Schools Powdersville High School
Others
HOA Fee Include Pool(s),Street Lights
Tax ID 213-12-01-142-000
Security Features Smoke Detector(s)
Membership Fee Required 275.0
Get More Information






