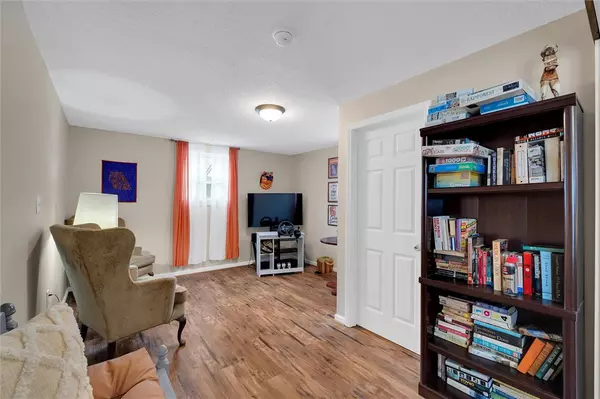
460 W Queen ST Pendleton, SC 29670
4 Beds
3 Baths
1,754 SqFt
UPDATED:
Key Details
Property Type Single Family Home
Sub Type Single Family Residence
Listing Status Active
Purchase Type For Sale
Square Footage 1,754 sqft
Price per Sqft $145
MLS Listing ID 20293209
Style Bungalow
Bedrooms 4
Full Baths 2
Half Baths 1
HOA Y/N No
Year Built 1984
Annual Tax Amount $1,261
Tax Year 2024
Property Sub-Type Single Family Residence
Property Description
Location
State SC
County Anderson
Area 102-Anderson County, Sc
Rooms
Basement None, Crawl Space
Main Level Bedrooms 4
Interior
Interior Features Ceiling Fan(s), French Door(s)/Atrium Door(s), Main Level Primary, French Doors
Heating Central, Electric
Cooling Central Air, Electric
Flooring Luxury Vinyl Plank
Fireplace No
Appliance Dishwasher, Electric Oven, Electric Range, Refrigerator, Smooth Cooktop, Tankless Water Heater
Exterior
Exterior Feature Deck
Parking Features None, Driveway
Utilities Available Electricity Available, Sewer Available, Water Available
Waterfront Description None
Water Access Desc Public
Roof Type Metal
Porch Deck
Garage No
Building
Lot Description Corner Lot, City Lot, Not In Subdivision
Entry Level One
Foundation Crawlspace
Sewer Public Sewer
Water Public
Architectural Style Bungalow
Level or Stories One
Structure Type Vinyl Siding
Schools
Elementary Schools Pendleton Elem
Middle Schools Riverside Middl
High Schools Pendleton High
Others
Tax ID 040-02-07-054-000
Assessment Amount $502
Acceptable Financing USDA Loan
Listing Terms USDA Loan
Get More Information






