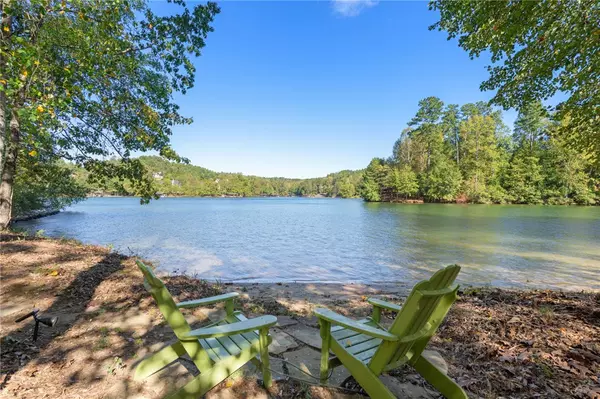
240 Featherstone DR Sunset, SC 29685
4 Beds
4 Baths
1.24 Acres Lot
UPDATED:
Key Details
Property Type Single Family Home
Sub Type Single Family Residence
Listing Status Active
Purchase Type For Sale
Subdivision The Reserve At Lake Keowee
MLS Listing ID 20293357
Style Craftsman
Bedrooms 4
Full Baths 3
Half Baths 1
HOA Y/N Yes
Annual Tax Amount $5,056
Tax Year 2025
Lot Size 1.240 Acres
Acres 1.24
Property Sub-Type Single Family Residence
Property Description
Location
State SC
County Pickens
Community Common Grounds/Area, Clubhouse, Dock, Fitness Center, Golf, Gated, Playground, Pickleball, Pool, Storage Facilities, Short Term Rental Allowed, Tennis Court(S), Trails/Paths, Water Access
Area 302-Pickens County, Sc
Body of Water Keowee
Rooms
Basement None, Crawl Space
Main Level Bedrooms 3
Interior
Interior Features Bookcases, Built-in Features, Bathtub, Ceiling Fan(s), Cathedral Ceiling(s), Dual Sinks, Fireplace, Granite Counters, Garden Tub/Roman Tub, High Ceilings, Jack and Jill Bath, Bath in Primary Bedroom, Main Level Primary, Smooth Ceilings, Separate Shower, Cable TV, Walk-In Closet(s), Walk-In Shower, Breakfast Area
Heating Central, Electric
Cooling Central Air, Electric
Flooring Ceramic Tile, Hardwood
Fireplaces Type Gas Log, Multiple
Equipment Generator
Fireplace Yes
Appliance Built-In Oven, Convection Oven, Dishwasher, Gas Cooktop, Disposal, Ice Maker, Microwave, Refrigerator, Tankless Water Heater, Washer, PlumbedForIce Maker
Laundry Washer Hookup, Electric Dryer Hookup, Sink
Exterior
Exterior Feature Deck, Gas Grill, Porch
Parking Features Attached, Garage, Driveway
Garage Spaces 2.0
Pool Community
Community Features Common Grounds/Area, Clubhouse, Dock, Fitness Center, Golf, Gated, Playground, Pickleball, Pool, Storage Facilities, Short Term Rental Allowed, Tennis Court(s), Trails/Paths, Water Access
Utilities Available Electricity Available, Propane, Septic Available, Water Available, Cable Available, Underground Utilities
Waterfront Description Boat Dock/Slip,Water Access,Waterfront
View Y/N Yes
Water Access Desc Public
View Water
Roof Type Shingle,Shake,Wood
Accessibility Low Threshold Shower
Porch Deck, Front Porch, Porch, Screened
Garage Yes
Building
Lot Description Cul-De-Sac, Gentle Sloping, Hardwood Trees, Outside City Limits, Subdivision, Sloped, Trees, Views, Wooded, Waterfront
Entry Level One and One Half
Foundation Crawlspace
Sewer Septic Tank
Water Public
Architectural Style Craftsman
Level or Stories One and One Half
Structure Type Wood Siding
Schools
Elementary Schools Hagood Elem
Middle Schools Pickens Middle
High Schools Pickens High
Others
Pets Allowed Yes
Tax ID 4141-00-59-6653
Security Features Gated with Guard,Gated Community,Smoke Detector(s),Security Guard
Pets Allowed Yes
Virtual Tour https://house-exposures.aryeo.com/videos/0199d528-c2f5-70ab-afd6-3e009f9829a3
Get More Information






