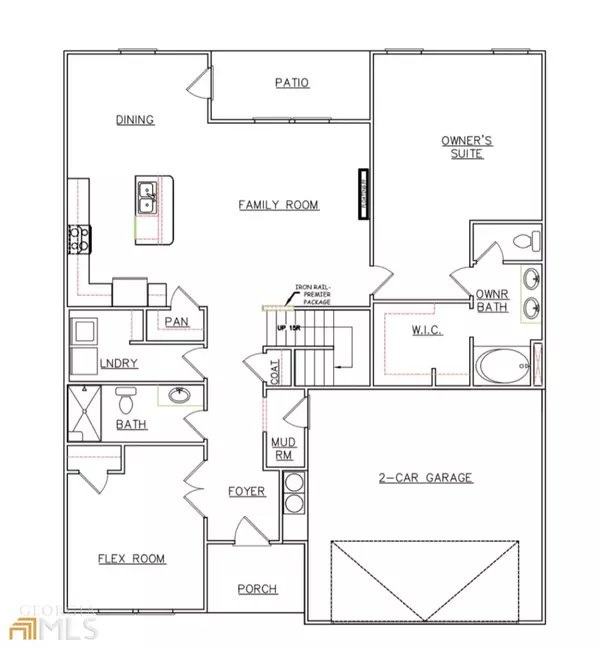$420,990
$423,490
0.6%For more information regarding the value of a property, please contact us for a free consultation.
5 Beds
3 Baths
SOLD DATE : 11/18/2022
Key Details
Sold Price $420,990
Property Type Single Family Home
Sub Type Single Family Residence
Listing Status Sold
Purchase Type For Sale
Subdivision Southern Hills
MLS Listing ID 20066166
Sold Date 11/18/22
Style Brick Front,Brick/Frame,Traditional
Bedrooms 5
Full Baths 3
HOA Fees $630
HOA Y/N Yes
Year Built 2022
Annual Tax Amount $1
Tax Year 2022
Property Sub-Type Single Family Residence
Source Georgia MLS 2
Property Description
** UNDER CONSTRUCTION * 45 Day Closer ** Whether you are hosting family game night or whipping up a meal in the kitchen, the Adrian plan provides you with the space you need! This new plan boasts the highly sought-after first floor owner's suite. The kitchen provides plenty of cabinet and counter space, plus an island. Upstairs you'll find a loft area and three additional bedrooms with walk-in closets. Bonus alert: the first floor also includes a flex space which could be used as a bedroom, office, bonus space and more! This home is complete with FULL brick front, covered patio, wrought iron spindles, LED lighting and MUCH more! The convenient location is a PLUS with just minutes away from shopping, dining, entertainment and parks with easy access to Interstate I-75 - just South of Atlanta. Home information, including pricing, included features and availability are subject to change prior to sale without notice or obligation. Square footage dimensions are approximate. Sample elevation shown.
Location
State GA
County Henry
Rooms
Bedroom Description Master On Main Level
Basement None
Dining Room Dining Rm/Living Rm Combo
Interior
Interior Features Walk-In Closet(s), In-Law Floorplan, Master On Main Level, Roommate Plan
Heating Electric, Central
Cooling Electric, Ceiling Fan(s), Central Air
Flooring Carpet, Vinyl
Fireplace No
Appliance Electric Water Heater, Dishwasher, Microwave, Oven/Range (Combo), Stainless Steel Appliance(s)
Laundry In Hall, Upper Level
Exterior
Parking Features Attached, Garage
Garage Spaces 2.0
Community Features Playground, Pool, Sidewalks, Street Lights
Utilities Available Underground Utilities, Cable Available, Sewer Connected
View Y/N No
Roof Type Composition
Total Parking Spaces 2
Garage Yes
Private Pool No
Building
Lot Description Level
Faces From Atlanta, take I-75 South to Exit 218, Hwy 20/81, turn right. Go approximately 1 3/4 miles, turn left onto Simpson Mill Rd. Go approximately 1 mile and turn left at the traffic light- Hampton Locust Grove Rd. 1/2 Mile turn left onto Walker Dr, community will be approximately 1 mile left.
Foundation Slab
Sewer Public Sewer
Water Public
Architectural Style Brick Front, Brick/Frame, Traditional
Structure Type Concrete
New Construction Yes
Schools
Elementary Schools Luella
Middle Schools Luella
High Schools Luella
Others
HOA Fee Include Management Fee,Swimming
Tax ID 078I01003000
Acceptable Financing Cash, Conventional, FHA, VA Loan, Other
Listing Terms Cash, Conventional, FHA, VA Loan, Other
Special Listing Condition New Construction
Read Less Info
Want to know what your home might be worth? Contact us for a FREE valuation!

Our team is ready to help you sell your home for the highest possible price ASAP

© 2025 Georgia Multiple Listing Service. All Rights Reserved.
Get More Information







