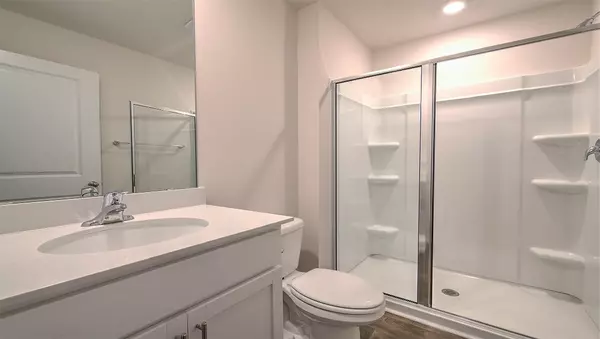$304,490
$304,490
For more information regarding the value of a property, please contact us for a free consultation.
5 Beds
3 Baths
2,361 SqFt
SOLD DATE : 12/14/2022
Key Details
Sold Price $304,490
Property Type Single Family Home
Sub Type Single Family Residence
Listing Status Sold
Purchase Type For Sale
Square Footage 2,361 sqft
Price per Sqft $128
Subdivision Lenhardt Grove
MLS Listing ID 20254820
Sold Date 12/14/22
Style Craftsman
Bedrooms 5
Full Baths 3
Construction Status Under Construction
HOA Fees $39/ann
HOA Y/N Yes
Total Fin. Sqft 2361
Year Built 2022
Property Description
The Robie floor plan with BRICK front is a 5 bedroom with 3 full baths just under 2400sf partial Brick exterior, in this tree lined, Rolling Hills pool community. The open floor plan is perfect for entertaining, featuring granite counter tops, abundant counter space, a HUGE walk in air conditioned panty, Whirlpool stainless steel appliances with a 5 burner gas range, shaker style cabinets with handles and even crown molding ! Don’t forget the gas log fireplace in the Living area for those chilly nights. You will find a large gust bedroom on the first level with a guest bath walk in oversize shower with framed glass enclosure and raised vanity. Your second level you will find a loft area, and plenty of storage throughout .2nd bathroom raised vanity dual under mount sinks and a beautiful venetian marble top , tub and shower combination. Your huge Landry room is also on the same level did I mention its air conditioned. The best for last !!! The Owners Suite will easily accommodate a king size bed with a walk in closet that is unheard of at this price point ! Owner bath with is an oversize shower with framed glass enclosure, private water closet, raised vanity dual under mount sinks and a beautiful venetian marble top and a bonus, 2 storage closet. The Smart Home package is included with no monthly fee, even a video doorbell. BRAND NEW HOME with WARRANTIES FROM THE LARGEST BUILDER IN THE USA! Including Hawaii.
Location
State SC
County Pickens
Community Other, Pool, See Remarks, Sidewalks
Area 306-Pickens County, Sc
Rooms
Basement None
Main Level Bedrooms 1
Interior
Interior Features Cathedral Ceiling(s), Dual Sinks, Fireplace, Granite Counters, Bath in Primary Bedroom, Pull Down Attic Stairs, Smooth Ceilings, Shower Only, Cable TV, Upper Level Primary, Walk-In Closet(s), Walk-In Shower, Breakfast Area
Heating Central, Gas
Cooling Central Air, Forced Air
Flooring Carpet, Vinyl
Fireplaces Type Gas, Gas Log, Option
Fireplace Yes
Window Features Insulated Windows,Tilt-In Windows,Vinyl
Appliance Dishwasher, Electric Water Heater, Disposal, Gas Oven, Gas Range, Microwave, Plumbed For Ice Maker
Laundry Washer Hookup, Electric Dryer Hookup
Exterior
Exterior Feature Porch, Patio
Garage Attached, Garage, Driveway, Garage Door Opener
Garage Spaces 2.0
Pool Community
Community Features Other, Pool, See Remarks, Sidewalks
Utilities Available Electricity Available, Natural Gas Available, Phone Available, Sewer Available, Water Available, Cable Available, Underground Utilities
Water Access Desc Public
Roof Type Composition,Shingle
Accessibility Low Threshold Shower
Porch Front Porch, Patio
Garage Yes
Building
Lot Description City Lot, Other, Subdivision, See Remarks
Entry Level Two
Foundation Slab
Builder Name D.R Horton
Sewer Public Sewer
Water Public
Architectural Style Craftsman
Level or Stories Two
Structure Type Vinyl Siding
Construction Status Under Construction
Schools
Elementary Schools East End Elem
Middle Schools Richard H Gettys Middle
High Schools Easley High
Others
HOA Fee Include Other,Pool(s),Street Lights,See Remarks
Tax ID 5029-06-49-3908
Security Features Radon Mitigation System,Smoke Detector(s)
Membership Fee Required 475.0
Financing Cash
Read Less Info
Want to know what your home might be worth? Contact us for a FREE valuation!

Our team is ready to help you sell your home for the highest possible price ASAP
Bought with D.R. Horton
Get More Information







