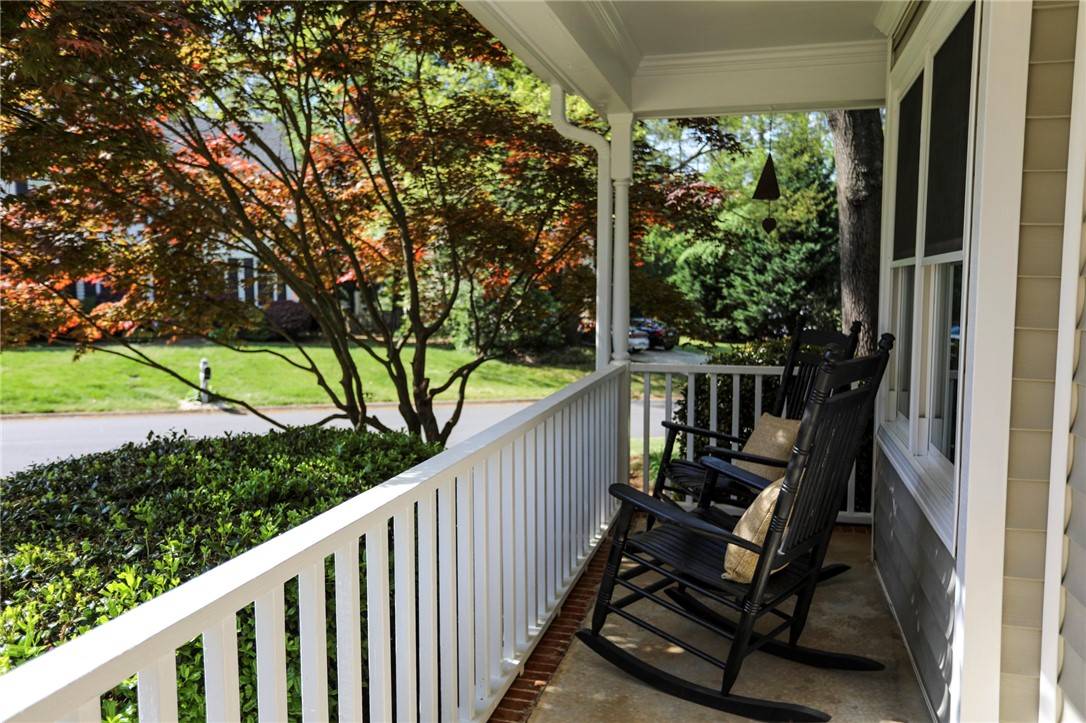$280,000
$269,900
3.7%For more information regarding the value of a property, please contact us for a free consultation.
3 Beds
3 Baths
2,097 SqFt
SOLD DATE : 08/19/2021
Key Details
Sold Price $280,000
Property Type Single Family Home
Sub Type Single Family Residence
Listing Status Sold
Purchase Type For Sale
Square Footage 2,097 sqft
Price per Sqft $133
MLS Listing ID 20240249
Sold Date 08/19/21
Style Traditional
Bedrooms 3
Full Baths 2
Half Baths 1
HOA Fees $33/ann
HOA Y/N Yes
Total Fin. Sqft 2097
Year Built 1994
Annual Tax Amount $1,048
Tax Year 2020
Lot Size 0.280 Acres
Acres 0.28
Property Sub-Type Single Family Residence
Property Description
Make your plans to see this beautifully maintained three (or four) bedroom home in a great Simpsonville location before it is gone! This greathome on a spacious corner lot offers over 2,000 square feet of living space for your family. The downstairs is the perfect spot for entertainingwith two living spaces with built-in bookshelves, one living room also featuring a gas fireplace and open to the well appointed kitchen. Thekitchen is highlighted by stainless steel appliances that all stay with the home (including the refrigerator) and solid surface countertops (exceptthe bartop that is custom made from wood). For convenience of guests, a half bath is also located downstairs. Upstairs you will find threebedrooms and a large bonus room. The ample sized master bedroom has an ensuite full bath with two sinks and a separate garden tub andshower. The two additional bedrooms are perfect for kids or overnight guests and share a full bath. If you need additional bedrooms/livingspace, the bonus room is the ideal addition to the this home. The closet makes it an easy 4th bedrooms (if needed), but the space also makes itan awesome upstairs living room (if a 4th bedroom is not needed). Additional updates in recent years include new double-paned windows,exterior doors replaced, tankless water heater, new carpet and flooring throughout, new lighting fixtures, and much more. With all of this inside,do not miss the great professionally landscaped backyard. There you will find a great deck to take your entertaining outside or just relaxoverlooking your yard. The kids will love the play fort out back and you will all enjoy the terrific built-in firepit. To make maintenance easier,gutter guards were added to the second level gutters. There is so much to love about this house and it will surely sell quickly. Do not delaycoming to see this one!
Location
State SC
County Greenville
Area 401-Greenville County, Sc
Rooms
Basement None, Crawl Space
Interior
Interior Features Bookcases, Bathtub, Ceiling Fan(s), Dual Sinks, Jetted Tub, Bath in Primary Bedroom, Solid Surface Counters, Separate Shower, Cable TV, Upper Level Primary, Walk-In Closet(s)
Heating Forced Air, Natural Gas
Cooling Central Air, Electric, Forced Air
Flooring Carpet, Laminate
Equipment Satellite Dish
Fireplace No
Window Features Tilt-In Windows
Appliance Dryer, Dishwasher, Disposal, Gas Oven, Gas Range, Refrigerator, Washer
Exterior
Exterior Feature Deck, Porch
Parking Features Attached, Garage
Garage Spaces 2.0
Utilities Available Electricity Available, Sewer Available, Water Available, Cable Available, Underground Utilities
Water Access Desc Public
Roof Type Architectural,Shingle
Porch Deck, Front Porch
Garage Yes
Building
Lot Description Corner Lot, Level, Outside City Limits, Subdivision, Trees
Entry Level Two
Foundation Crawlspace
Sewer Public Sewer
Water Public
Architectural Style Traditional
Level or Stories Two
Structure Type Vinyl Siding
Schools
Elementary Schools Bells Crossing Elementary
Middle Schools Mauldin Middle School
High Schools Mauldin High
Others
HOA Fee Include Pool(s),Street Lights
Tax ID 0548020105700
Security Features Smoke Detector(s)
Membership Fee Required 405.0
Financing Conventional
Read Less Info
Want to know what your home might be worth? Contact us for a FREE valuation!

Our team is ready to help you sell your home for the highest possible price ASAP
Bought with BHHS C Dan Joyner - Pleas





