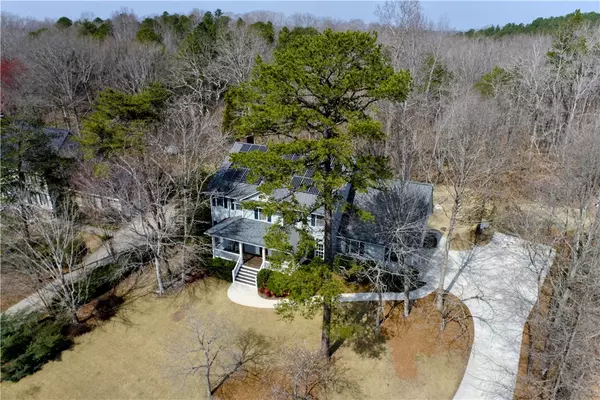$577,000
$577,000
For more information regarding the value of a property, please contact us for a free consultation.
5 Beds
4 Baths
3,497 SqFt
SOLD DATE : 05/09/2022
Key Details
Sold Price $577,000
Property Type Single Family Home
Sub Type Single Family Residence
Listing Status Sold
Purchase Type For Sale
Square Footage 3,497 sqft
Price per Sqft $164
Subdivision Calhoun Forest
MLS Listing ID 20248733
Sold Date 05/09/22
Style Traditional
Bedrooms 5
Full Baths 3
Half Baths 1
HOA Fees $15/ann
HOA Y/N Yes
Abv Grd Liv Area 3,497
Total Fin. Sqft 3497
Lot Size 0.450 Acres
Acres 0.45
Property Description
This is it! Outstanding home in Calhoun Forest. Traditional layout with open, spacious living areas. A two story, wide foyer welcomes you as you enter this spectacular home. Large, eat-in kitchen with granite countertops, large island, stainless appliances compliment the formal dining and living rooms (office) and over-sized family room with fireplace and flanking built -ins. The home features two stairwells-one at the entrance and another less formal set of stairs off of the kitchen area.
Upstairs features 5 bedrooms highlighted by the master suite with large his/her closets and bathroom area complete with double vanity sink and separate walk-in shower. 3 other bedrooms, one with on-suite bathroom compliment the area adjacent to master with an additional 5th bedroom off of the bonus room.
3 season porch tops off the additional living/entertaining space.
Location
State SC
County Pickens
Area 304-Pickens County, Sc
Rooms
Basement None, Crawl Space
Interior
Interior Features Bookcases, Ceiling Fan(s), Dual Sinks, Entrance Foyer, Fireplace, High Ceilings, Smooth Ceilings, Separate Shower, Upper Level Primary, Walk-In Closet(s), Breakfast Area
Heating Heat Pump, Multiple Heating Units
Cooling Heat Pump
Flooring Carpet, Hardwood, Laminate
Fireplace Yes
Appliance Dishwasher, Electric Oven, Electric Range, Microwave, Refrigerator
Exterior
Exterior Feature Porch
Garage Attached, Garage, Driveway
Garage Spaces 2.0
Waterfront No
Water Access Desc Public
Roof Type Architectural,Other,Shingle,See Remarks
Porch Front Porch, Porch
Garage Yes
Building
Lot Description City Lot, Subdivision, Trees
Entry Level Two
Foundation Crawlspace
Sewer Public Sewer
Water Public
Architectural Style Traditional
Level or Stories Two
Structure Type Brick,Vinyl Siding
Schools
Elementary Schools Clemson Elem
Middle Schools R.C. Edwards Middle
High Schools D.W. Daniel High
Others
Tax ID 4055-17-00-4513
Membership Fee Required 180.0
Financing Conventional
Read Less Info
Want to know what your home might be worth? Contact us for a FREE valuation!

Our team is ready to help you sell your home for the highest possible price ASAP
Bought with JW Martin Real Estate
Get More Information







