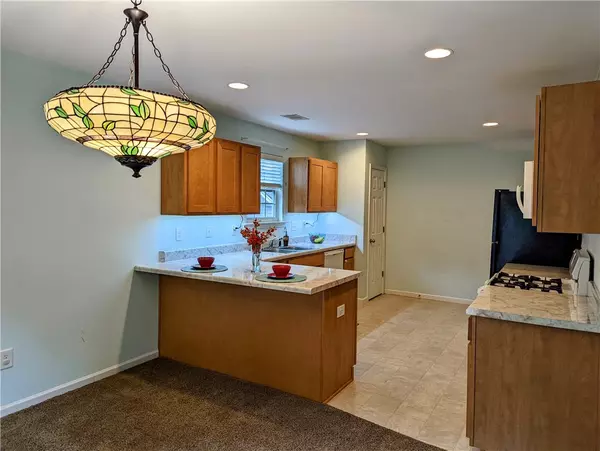$245,000
$245,000
For more information regarding the value of a property, please contact us for a free consultation.
3 Beds
2 Baths
1,608 SqFt
SOLD DATE : 08/16/2022
Key Details
Sold Price $245,000
Property Type Single Family Home
Sub Type Single Family Residence
Listing Status Sold
Purchase Type For Sale
Square Footage 1,608 sqft
Price per Sqft $152
Subdivision Vandiver
MLS Listing ID 20253050
Sold Date 08/16/22
Style Ranch
Bedrooms 3
Full Baths 2
HOA Y/N No
Total Fin. Sqft 1608
Year Built 2012
Annual Tax Amount $2,462
Tax Year 2021
Lot Size 8,712 Sqft
Acres 0.2
Property Description
Welcome home to the highly sought after Vandiver Commons Subdivision. This beautiful well maintained one level Three-Bedroom, Two-Bathroom home is waiting for its next owner. This stunner features a large open living area with vaulted ceilings and a warming fireplace ready for a home entertainment system. Upon entrance to the Master Bedroom, you immediately notice the tray ceiling. The Master is also equipped with a spacious walk in closet and large bathroom with double vanities and a separate shower. The current owner has recently installed twelve thousand dollars worth of new carpet throughout the home which feels like walking on clouds. The Seller also recently had the home professionally cleaned in preparation for the next owner. Call to schedule your showing today.
Location
State SC
County Anderson
Area 109-Anderson County, Sc
Rooms
Basement None
Main Level Bedrooms 3
Interior
Interior Features Ceiling Fan(s), Cathedral Ceiling(s), Dual Sinks, Laminate Countertop, Bath in Primary Bedroom, Shower Only, Upper Level Primary, Walk-In Closet(s)
Heating Central, Electric, Heat Pump
Cooling Heat Pump
Flooring Carpet
Fireplace No
Window Features Tilt-In Windows
Appliance Dishwasher, Electric Water Heater, Gas Cooktop, Microwave, Refrigerator
Laundry Washer Hookup, Electric Dryer Hookup
Exterior
Exterior Feature Porch, Patio
Parking Features Attached, Garage, Driveway
Garage Spaces 2.0
Utilities Available Cable Available, Electricity Available, Natural Gas Available, Sewer Available, Water Available
Water Access Desc Public
Roof Type Architectural,Shingle
Porch Front Porch, Patio
Garage Yes
Building
Lot Description Outside City Limits, Subdivision, Sloped
Entry Level One
Foundation Slab
Sewer Public Sewer
Water Public
Architectural Style Ranch
Level or Stories One
Structure Type Vinyl Siding
Schools
Elementary Schools Midway Elem
Middle Schools Glenview Middle
High Schools Tl Hanna High
Others
HOA Fee Include None
Tax ID 146-11-01-005
Security Features Smoke Detector(s)
Financing VA
Read Less Info
Want to know what your home might be worth? Contact us for a FREE valuation!

Our team is ready to help you sell your home for the highest possible price ASAP
Bought with Western Upstate KW
Get More Information







