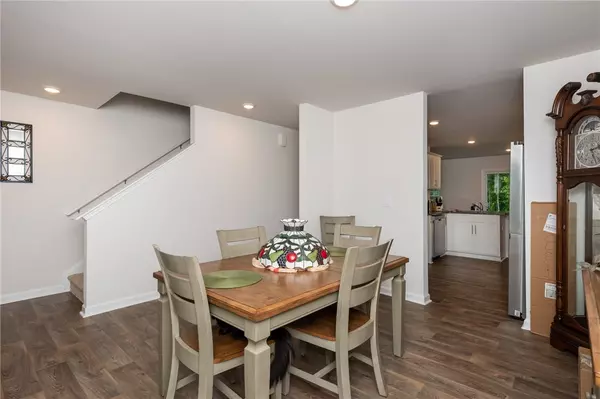$307,000
$315,000
2.5%For more information regarding the value of a property, please contact us for a free consultation.
5 Beds
3 Baths
1,946 SqFt
SOLD DATE : 09/08/2022
Key Details
Sold Price $307,000
Property Type Single Family Home
Sub Type Single Family Residence
Listing Status Sold
Purchase Type For Sale
Square Footage 1,946 sqft
Price per Sqft $157
Subdivision Lenhardt Grove
MLS Listing ID 20252579
Sold Date 09/08/22
Style Craftsman
Bedrooms 5
Full Baths 3
HOA Fees $39/ann
HOA Y/N Yes
Abv Grd Liv Area 1,946
Total Fin. Sqft 1946
Year Built 2022
Annual Tax Amount $1,400
Tax Year 2021
Lot Size 7,840 Sqft
Acres 0.18
Property Description
BACK ON THE MARKET DUE TO NO FAULT OF THE SELLERS!!
Why wait for NEW CONSTRUCTION when you can MOVE IN NOW?! (Owners have only lived in the home for a couple months – relocating out of state.) 10 Year Builder Home Warranty to transfer with sale of home! Situated on one of the most desirable lots of Lenhardt Grove community- enjoy the privacy of the wooded area behind and to the side of the home. This Chelsea floor plan offers 5 bedrooms, to include an oversized main suite. Downstairs offers an open floor plan with the great room area, gas fireplace and formal dining and fifth bedroom plus full bath. Upstairs offers the large main suite and 3 additional bedrooms. Conveniently located just minutes from downtown Easley, this community offers the serenity of being away from the city but conveniently close to shopping, schools, hospitals, and attractions. Amenities to include pool, cabana, and sidewalks throughout! Schedule your showing today- this beautiful new construction, move-in ready home won’t last long!
Location
State SC
County Pickens
Community Clubhouse, Pool, Sidewalks
Area 306-Pickens County, Sc
Rooms
Basement None
Main Level Bedrooms 1
Interior
Interior Features Cathedral Ceiling(s), Fireplace, Granite Counters, High Ceilings, Bath in Primary Bedroom, Pull Down Attic Stairs, Smooth Ceilings, Shower Only, Cable TV, Upper Level Primary, Walk-In Closet(s), Breakfast Area
Heating Natural Gas
Cooling Central Air, Forced Air
Flooring Carpet, Vinyl
Fireplaces Type Gas Log
Fireplace Yes
Window Features Tilt-In Windows
Appliance Dishwasher, Disposal, Gas Oven, Gas Range, Gas Water Heater, Microwave
Exterior
Exterior Feature Paved Driveway, Patio
Garage Attached, Garage, Driveway
Garage Spaces 2.0
Pool Community
Community Features Clubhouse, Pool, Sidewalks
Utilities Available Electricity Available, Natural Gas Available, Sewer Available, Water Available, Cable Available, Underground Utilities
Waterfront No
Water Access Desc Public
Roof Type Composition,Shingle
Porch Patio
Garage Yes
Building
Lot Description Outside City Limits, Subdivision
Entry Level Two
Foundation Slab
Builder Name DR Horton
Sewer Public Sewer
Water Public
Architectural Style Craftsman
Level or Stories Two
Structure Type Vinyl Siding
Schools
Elementary Schools East End Elem
Middle Schools Richard H Gettys Middle
High Schools Easley High
Others
HOA Fee Include Pool(s),Street Lights
Tax ID 36
Security Features Smoke Detector(s)
Acceptable Financing USDA Loan
Membership Fee Required 475.0
Listing Terms USDA Loan
Financing Cash
Read Less Info
Want to know what your home might be worth? Contact us for a FREE valuation!

Our team is ready to help you sell your home for the highest possible price ASAP
Bought with Keller Williams Grv Upst
Get More Information







