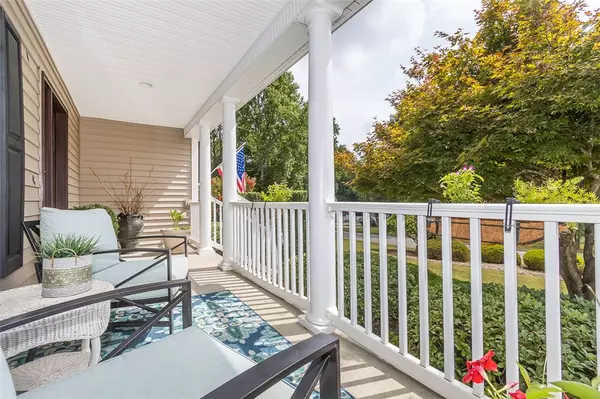$410,000
$399,500
2.6%For more information regarding the value of a property, please contact us for a free consultation.
4 Beds
3 Baths
2,000 SqFt
SOLD DATE : 07/25/2022
Key Details
Sold Price $410,000
Property Type Single Family Home
Sub Type Single Family Residence
Listing Status Sold
Purchase Type For Sale
Square Footage 2,000 sqft
Price per Sqft $205
Subdivision Monaco Estates
MLS Listing ID 20252818
Sold Date 07/25/22
Style Traditional
Bedrooms 4
Full Baths 2
Half Baths 1
HOA Y/N No
Abv Grd Liv Area 2,000
Total Fin. Sqft 2000
Year Built 1986
Annual Tax Amount $1,185
Tax Year 2021
Lot Size 0.450 Acres
Acres 0.45
Property Description
Beautiful new listing in one of Clemson’s best locations.
Close to everything including award winning Clemson Elementary.
This lovely home has everything you are looking for!
Step up to the relaxing front porch, then walk through the 3 panel craftsman entrance door with vintage glass into the 2 story foyer with winding staircase. What an entrance! To the right is the formal living room that is being used as a cozy TV gathering room. To the left is the formal dining room. Walk through to the completely remodeled gourmet kitchen complete with stainless steel appliances, granite counter tops and soft close cabinets with oil rubbed handles. A nice breakfast area looks out over the gorgeous manicured back yard with all new sod in 2021. A half bath is located on first floor, and the open floor plans continues to the large great room with fireplace with gas logs.
From there walk out to the inviting screen porch where you can sit and enjoy nature. Large patio area for grilling, beautiful back yard and a 12 x 8 storage building round out the outside, all completed by the 6 ft white vinyl privacy fence new in 2021.
Back inside you’ll love the large laundry room and the mud room that exits to the patio.
Upstairs you will find an ample owners suite with brand new bath and shower with rain head, soft close cabinets and soothing colors! 2 or 3 more bedrooms round out the upstairs ( one being used as office ) along with another newly remodeled full bath.
All new windows and sliding glass door installed 2021 and new flooring in 2017.
2nd floor heat pump new this year as well as freshly painted rooms.
Move in ready!
All appliances stay and some furniture is negotiable .
Don’t miss out on this beauty!
Location
State SC
County Pickens
Area 304-Pickens County, Sc
Rooms
Basement None, Crawl Space
Interior
Interior Features Ceiling Fan(s), Entrance Foyer, Fireplace, Granite Counters, High Ceilings, Bath in Primary Bedroom, Smooth Ceilings, Shower Only, Shutters, Cable TV, Upper Level Primary, Walk-In Closet(s), Walk-In Shower, Breakfast Area, Separate/Formal Living Room
Heating Heat Pump, Natural Gas
Cooling Heat Pump
Flooring Carpet, Ceramic Tile, Hardwood
Fireplaces Type Gas, Gas Log, Option
Fireplace Yes
Window Features Blinds,Insulated Windows,Plantation Shutters,Vinyl
Appliance Dryer, Dishwasher, Electric Oven, Electric Range, Electric Water Heater, Disposal, Microwave, Refrigerator, Washer, Plumbed For Ice Maker
Laundry Washer Hookup, Electric Dryer Hookup
Exterior
Exterior Feature Fence, Patio
Garage Attached, Garage, Driveway, Garage Door Opener
Garage Spaces 2.0
Fence Yard Fenced
Utilities Available Electricity Available, Natural Gas Available, Phone Available, Sewer Available, Water Available, Cable Available, Underground Utilities
Waterfront No
Water Access Desc Public
Roof Type Architectural,Shingle
Accessibility Low Threshold Shower
Porch Patio, Porch, Screened
Garage Yes
Building
Lot Description City Lot, Hardwood Trees, Subdivision, Trees
Entry Level Two
Foundation Crawlspace
Sewer Public Sewer
Water Public
Architectural Style Traditional
Level or Stories Two
Structure Type Vinyl Siding
Schools
Elementary Schools Clemson Elem
Middle Schools R.C. Edwards Middle
High Schools D.W. Daniel High
Others
Tax ID 4054-12-96-7822 R0062802
Security Features Smoke Detector(s)
Financing Cash
Read Less Info
Want to know what your home might be worth? Contact us for a FREE valuation!

Our team is ready to help you sell your home for the highest possible price ASAP
Bought with Allen Tate-Lake Keowee Seneca
Get More Information







