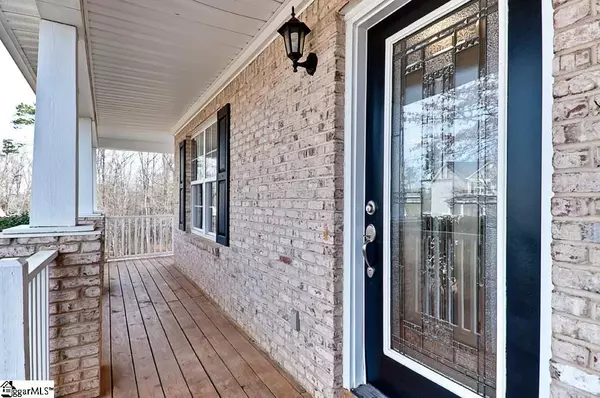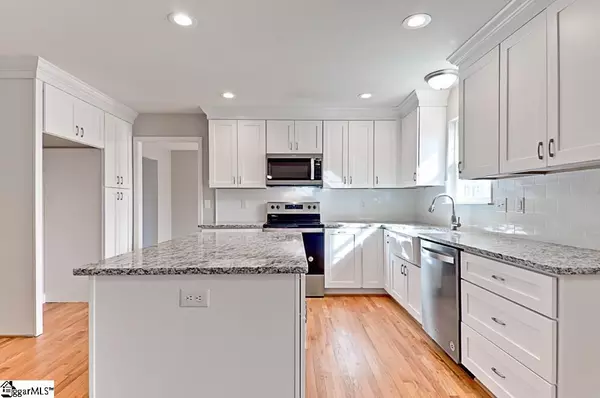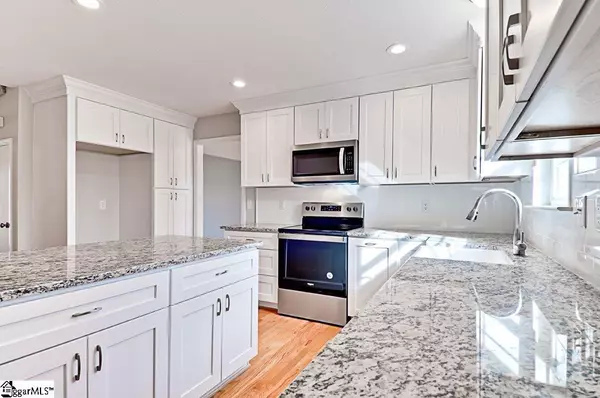$287,500
$289,500
0.7%For more information regarding the value of a property, please contact us for a free consultation.
4 Beds
3 Baths
2,500 SqFt
SOLD DATE : 06/05/2020
Key Details
Sold Price $287,500
Property Type Single Family Home
Sub Type Single Family Residence
Listing Status Sold
Purchase Type For Sale
Approx. Sqft 2400-2599
Square Footage 2,500 sqft
Price per Sqft $115
Subdivision Summer Wood
MLS Listing ID 1409203
Sold Date 06/05/20
Style Traditional, Craftsman
Bedrooms 4
Full Baths 2
Half Baths 1
HOA Fees $14/ann
HOA Y/N yes
Year Built 2005
Annual Tax Amount $1,530
Lot Size 0.490 Acres
Lot Dimensions 56.9 x 211.8 x 240 x 153.6
Property Sub-Type Single Family Residence
Property Description
A Blue Ridge Beauty With In-Ground Pool! Located in the highly-desired Skyland Elementary school district, this beautiful home is situated on a cul-de-sac in a picturesque neighborhood with a community lake. The lot is both level and fenced and features an in-ground pool and a wonderful playset for the kids. Some of the other exterior features of this home include a lovely rocking-chair front porch, a huge screened-in porch, and also a large deck. When you first enter the home, you will be greeted by gleaming hardwood floors and a soaring 2-story foyer and you will know you are home. The amazing kitchen is completely remodeled and features brand new custom soft-close cabinets, new granite countertops, new farm sink, new subway tile backsplash, new stainless appliances, a new island with room for several stools, and also a walk-in pantry. The kitchen is adjoined by a custom dining room on one side and a spacious breakfast area on the other. Also on the main level of this home are a formal living room, a great room with a gas-log fireplace, a powder room, and an oversized walk-in laundry room. The master suite is huge and features a tray ceiling, a walk-in closet, and a master bath that features dual sinks, a new vanity with new granite vanity top, new custom tile floor, a Jacuzzi tub and a separate shower. Also on the second level of the home are 3 additional bedrooms and an additional bathroom. All of the bathrooms in the home have been remodeled with new custom tile floors, new vanities and new granite vanity tops, and all of the flooring in the home is new, including brand new carpet and newly refinished hardwoods. Please note that this home qualifies for 100% financing. This breathtaking home is priced to sell at only $289,500!
Location
State SC
County Greenville
Area 013
Rooms
Basement None
Interior
Interior Features 2 Story Foyer, Ceiling Fan(s), Ceiling Cathedral/Vaulted, Ceiling Smooth, Tray Ceiling(s), Granite Counters, Open Floorplan, Tub Garden, Walk-In Closet(s), Split Floor Plan, Pantry
Heating Forced Air, Natural Gas
Cooling Central Air, Electric
Flooring Carpet, Ceramic Tile, Wood
Fireplaces Number 1
Fireplaces Type Gas Log, Screen
Fireplace Yes
Appliance Cooktop, Dishwasher, Disposal, Self Cleaning Oven, Electric Cooktop, Electric Oven, Free-Standing Electric Range, Range, Microwave, Gas Water Heater
Laundry 1st Floor, Walk-in, Gas Dryer Hookup, Electric Dryer Hookup, Stackable Accommodating, Laundry Room
Exterior
Exterior Feature Satellite Dish
Parking Features Attached, Paved, Garage Door Opener
Garage Spaces 2.0
Fence Fenced
Pool In Ground
Community Features Common Areas, Street Lights, Recreational Path, Water Access, Neighborhood Lake/Pond
Utilities Available Underground Utilities, Cable Available
Roof Type Architectural
Garage Yes
Building
Lot Description 1/2 Acre or Less, Cul-De-Sac, Few Trees
Story 2
Foundation Crawl Space
Sewer Septic Tank
Water Public
Architectural Style Traditional, Craftsman
Schools
Elementary Schools Skyland
Middle Schools Greer
High Schools Greer
Others
HOA Fee Include Common Area Ins., Street Lights, By-Laws, Restrictive Covenants
Acceptable Financing USDA Loan
Listing Terms USDA Loan
Read Less Info
Want to know what your home might be worth? Contact us for a FREE valuation!

Our team is ready to help you sell your home for the highest possible price ASAP
Bought with North Group Real Estate
Get More Information







