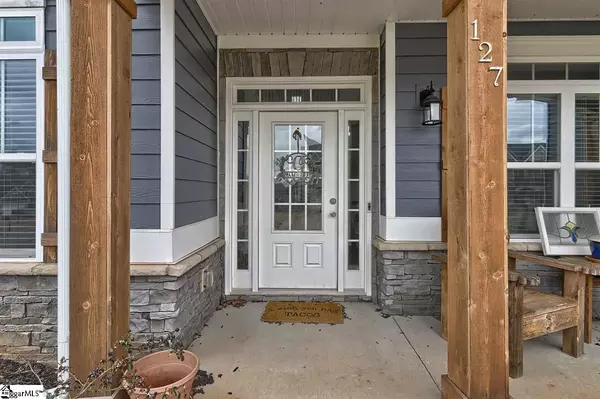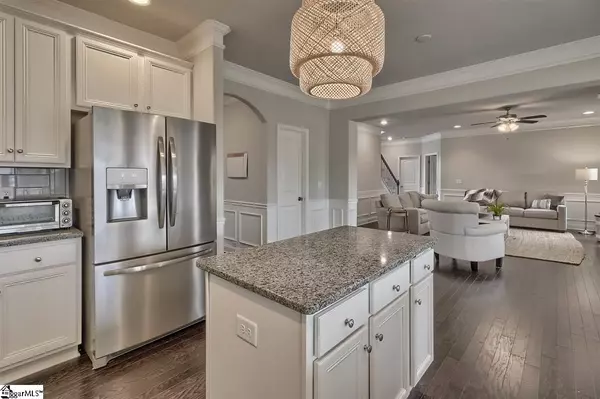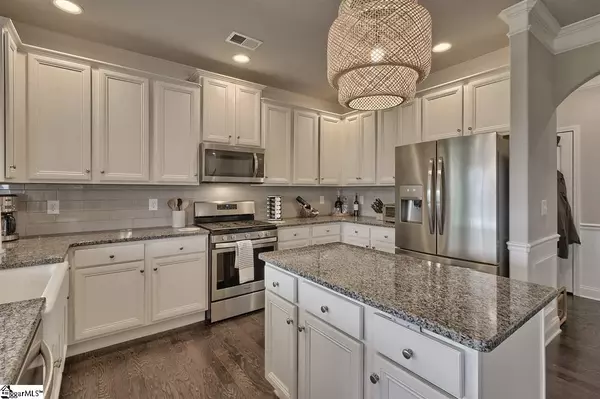$346,000
$354,900
2.5%For more information regarding the value of a property, please contact us for a free consultation.
5 Beds
3 Baths
3,316 SqFt
SOLD DATE : 06/03/2020
Key Details
Sold Price $346,000
Property Type Single Family Home
Sub Type Single Family Residence
Listing Status Sold
Purchase Type For Sale
Approx. Sqft 3200-3399
Square Footage 3,316 sqft
Price per Sqft $104
Subdivision Enclave At Airy Springs
MLS Listing ID 1413737
Sold Date 06/03/20
Style Craftsman
Bedrooms 5
Full Baths 3
HOA Fees $50/ann
HOA Y/N yes
Annual Tax Amount $1,867
Lot Size 10,454 Sqft
Property Sub-Type Single Family Residence
Property Description
Built to Entertain & Live Comfortably – Just Over 1 mile to Wren Schools... You'll love this beautiful almost new, energy efficient home with over 3,300 sf. The 2-story Franklin is a 5 bedroom, 3 bath home with an added sun room which gives the home a sense of open space throughout the main level. The coffered ceiling in the living room and trey ceiling in the dining room lend a touch of custom style and added flexible living space. A full bedroom and bathroom on the main level afford overnight guests their own space, while the luxurious second floor master bedroom is all about the homeowner. Complete with a trey ceiling, five-piece bath and separate his-and-hers closets. Do you like to entertain? Watch the game on the outdoor patio or stream a movie in the upstairs media room. If you work from home, you'll appreciate the office on the main level. Beautiful community across the street from Southern Oaks Golf Course and just over 1 mile to award winning Wren Schools. Airy Springs offers a pool, cabana, walking trails and sidewalks that connect the entire neighborhood to the landscaped green spaces and ponds.
Location
State SC
County Anderson
Area 054
Rooms
Basement None
Interior
Interior Features 2 Story Foyer, High Ceilings, Ceiling Fan(s), Ceiling Smooth, Tray Ceiling(s), Granite Counters, Open Floorplan, Tub Garden, Coffered Ceiling(s), Pantry
Heating Natural Gas
Cooling Central Air, Multi Units
Flooring Carpet, Ceramic Tile, Wood
Fireplaces Number 1
Fireplaces Type Gas Log
Fireplace Yes
Appliance Dishwasher, Disposal, Range, Microwave, Tankless Water Heater
Laundry 1st Floor, Walk-in, Laundry Room
Exterior
Parking Features Attached, Paved, Garage Door Opener
Garage Spaces 2.0
Fence Fenced
Community Features Common Areas, Pool
Utilities Available Cable Available
Roof Type Architectural
Garage Yes
Building
Lot Description 1/2 Acre or Less
Story 2
Foundation Slab
Sewer Public Sewer
Water Public
Architectural Style Craftsman
Schools
Elementary Schools Wren
Middle Schools Wren
High Schools Wren
Others
HOA Fee Include None
Read Less Info
Want to know what your home might be worth? Contact us for a FREE valuation!

Our team is ready to help you sell your home for the highest possible price ASAP
Bought with CB Caine Pelham Rd. Gallery






