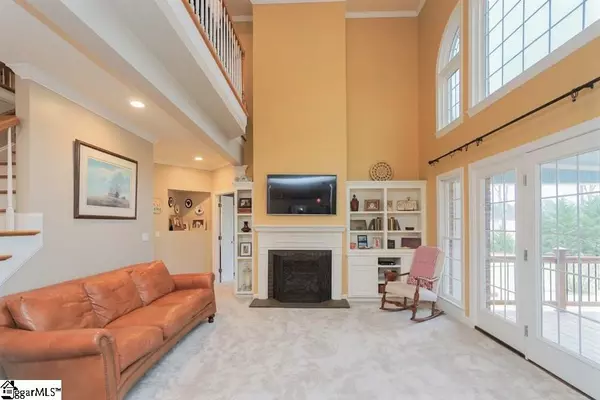$450,000
$465,000
3.2%For more information regarding the value of a property, please contact us for a free consultation.
4 Beds
4 Baths
3,289 SqFt
SOLD DATE : 06/12/2020
Key Details
Sold Price $450,000
Property Type Single Family Home
Sub Type Single Family Residence
Listing Status Sold
Purchase Type For Sale
Square Footage 3,289 sqft
Price per Sqft $136
Subdivision Arrowhead
MLS Listing ID 1415055
Sold Date 06/12/20
Style Traditional
Bedrooms 4
Full Baths 3
Half Baths 1
HOA Y/N no
Year Built 1996
Annual Tax Amount $2,100
Lot Size 2.600 Acres
Lot Dimensions 249 x 295 x 412 x 328 x 33
Property Description
Peaceful easy living abounds in this beautiful 4 BR 3.5 BA home located in a serene setting you don't want to miss. This all brick home sits on over 2.5 acres and is move in ready. Upon entering the 2 story foyer you will see the large dining room and formal living room. As you enter the heart of the home you will certainly take notice of the big inviting family room with large windows that allow natural light and opens directly to the kitchen and breakfast room. Upstairs you will find 4 spacious bedrooms and 3 full baths and a ton of storage space. The Master offers large windows and a fireplace with a huge master bath and oversized walk in closet. Once outside you can't miss the expansive 30 x 12 covered deck/porch and salt water pool. There's even a volley ball pit on the property. Salt water pool is 40 x 20 with a new liner in 2019. New pump in 2017. New roof in 2017. New 5 burner gas cooktop. Some new flooring and fresh paint. No HOA. Anderson County District 1 Schools. This home is available for showings today.
Location
State SC
County Anderson
Area 054
Rooms
Basement None
Interior
Interior Features 2 Story Foyer, Bookcases, High Ceilings, Ceiling Fan(s), Ceiling Cathedral/Vaulted, Ceiling Smooth, Tray Ceiling(s), Central Vacuum, Countertops-Solid Surface, Open Floorplan, Walk-In Closet(s), Pantry
Heating Natural Gas
Cooling Electric
Flooring Carpet, Wood, Laminate
Fireplaces Number 1
Fireplaces Type Gas Log
Fireplace Yes
Appliance Gas Cooktop, Dishwasher, Disposal, Self Cleaning Oven, Oven, Electric Oven, Double Oven, Gas Water Heater, Tankless Water Heater
Laundry 1st Floor, Walk-in, Laundry Room
Exterior
Garage Attached, Parking Pad, Paved, Garage Door Opener, Yard Door
Garage Spaces 2.0
Pool In Ground
Community Features None
Utilities Available Underground Utilities, Cable Available
Roof Type Architectural
Garage Yes
Building
Lot Description 2 - 5 Acres, Cul-De-Sac, Few Trees
Story 2
Foundation Crawl Space
Sewer Septic Tank
Water Public, Southside
Architectural Style Traditional
Schools
Elementary Schools Hunt Meadows
Middle Schools Wren
High Schools Wren
Others
HOA Fee Include None
Read Less Info
Want to know what your home might be worth? Contact us for a FREE valuation!

Our team is ready to help you sell your home for the highest possible price ASAP
Bought with Justin Winter Sotheby's Intl.
Get More Information







