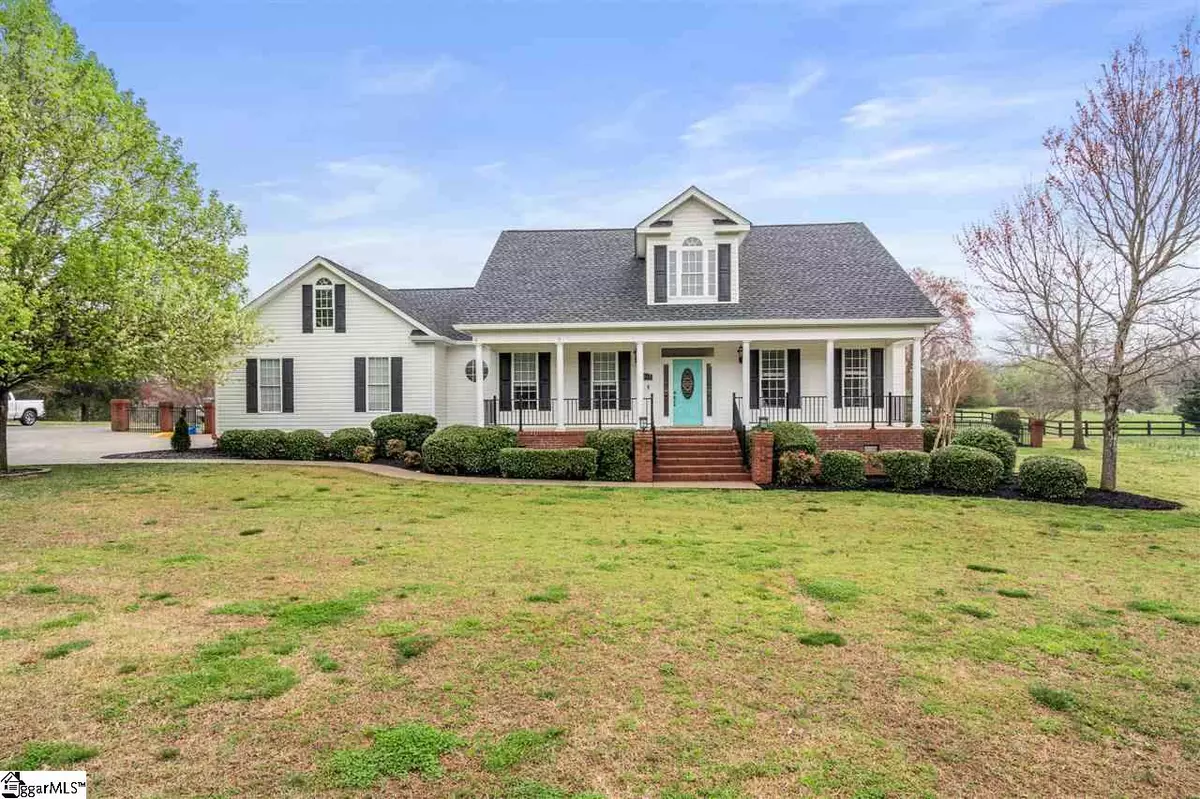$435,000
$450,000
3.3%For more information regarding the value of a property, please contact us for a free consultation.
4 Beds
3 Baths
2,847 SqFt
SOLD DATE : 06/05/2020
Key Details
Sold Price $435,000
Property Type Single Family Home
Sub Type Single Family Residence
Listing Status Sold
Purchase Type For Sale
Approx. Sqft 2800-2999
Square Footage 2,847 sqft
Price per Sqft $152
MLS Listing ID 1414767
Sold Date 06/05/20
Style Traditional
Bedrooms 4
Full Baths 2
Half Baths 1
HOA Y/N no
Year Built 2004
Annual Tax Amount $2,204
Lot Size 1.000 Acres
Property Sub-Type Single Family Residence
Property Description
Your chance to have it all! This amazing home will leave you speechless. Situated on approximately 1 acre, this one story home has 4 bedrooms, large in-ground pool, impressive outdoor living space and even a pool house! The moment you pull in the driveway you are greeted by a large rocking chair, southern style front porch. Upon entering, the vaulted ceilings guide you through the beautiful open living room complete with a gas fireplace and into the kitchen. The luxurious granite countertops in the kitchen and custom cabinets provide plenty of storage and a great place to entertain. The floor plan offers a lot of flexibility dependent upon your needs. The dining room is currently suited as a play room for this family and the breakfast area is large enough for an oversized farmhouse style table. The former sunroom is a great place for a home office. The split floor plan allows for the owners suite to be set opposite the three other bedrooms for maximum privacy. The three bedrooms share a large bathroom which includes a raised double vanity and a separate shower/toilet room, all with new countertops, tile, lights, etc. The owners suite is large with a beautiful double trey ceiling and a sitting area. The Owners En Suite Bath is gorgeous and completely remodeled to include a large walk-in, two person shower, raised double vanity and spacious walk-in closet. Off the back of the home is an amazing outdoor kitchen and living room overlooking the large pool. There is a patio and deck for grilling as well as a pool house currently used as a home gym and even has a stub-out for a bathroom. The flooring throughout is brand new carpet in the bedrooms and amazing "cali bamboo" hardwood that is waterproof, scratch proof and heavy duty! This home has had nearly every single thing replaced or updated, including mechanicals. New roof, gutters, encapsulated crawlspace with a dehumidifier, new bathrooms, flooring, vanities, lighting, some new electrical and plumbing, new garage door motor, new tankless water heater, the list goes on! You do NOT want to miss this one!
Location
State SC
County Greenville
Area 013
Rooms
Basement None
Interior
Interior Features 2 Story Foyer, High Ceilings, Ceiling Fan(s), Ceiling Cathedral/Vaulted, Ceiling Smooth, Tray Ceiling(s), Granite Counters, Open Floorplan, Walk-In Closet(s), Split Floor Plan, Pantry
Heating Electric
Cooling Electric
Flooring Ceramic Tile
Fireplaces Number 2
Fireplaces Type Gas Log, Ventless, Masonry, Outside
Fireplace Yes
Appliance Down Draft, Dishwasher, Disposal, Convection Oven, Oven, Refrigerator, Range, Tankless Water Heater
Laundry 1st Floor, Walk-in, Laundry Room
Exterior
Exterior Feature Outdoor Fireplace, Outdoor Kitchen
Parking Features Attached, Paved, Garage Door Opener, Side/Rear Entry, Key Pad Entry
Garage Spaces 2.0
Fence Fenced
Pool In Ground
Community Features None
Roof Type Architectural
Garage Yes
Building
Lot Description 1 - 2 Acres, Sprklr In Grnd-Full Yard
Story 1
Foundation Crawl Space
Sewer Septic Tank
Water Public, Blue Ridge
Architectural Style Traditional
Schools
Elementary Schools Mountain View
Middle Schools Blue Ridge
High Schools Blue Ridge
Others
HOA Fee Include None
Read Less Info
Want to know what your home might be worth? Contact us for a FREE valuation!

Our team is ready to help you sell your home for the highest possible price ASAP
Bought with Grace Real Estate LLC






