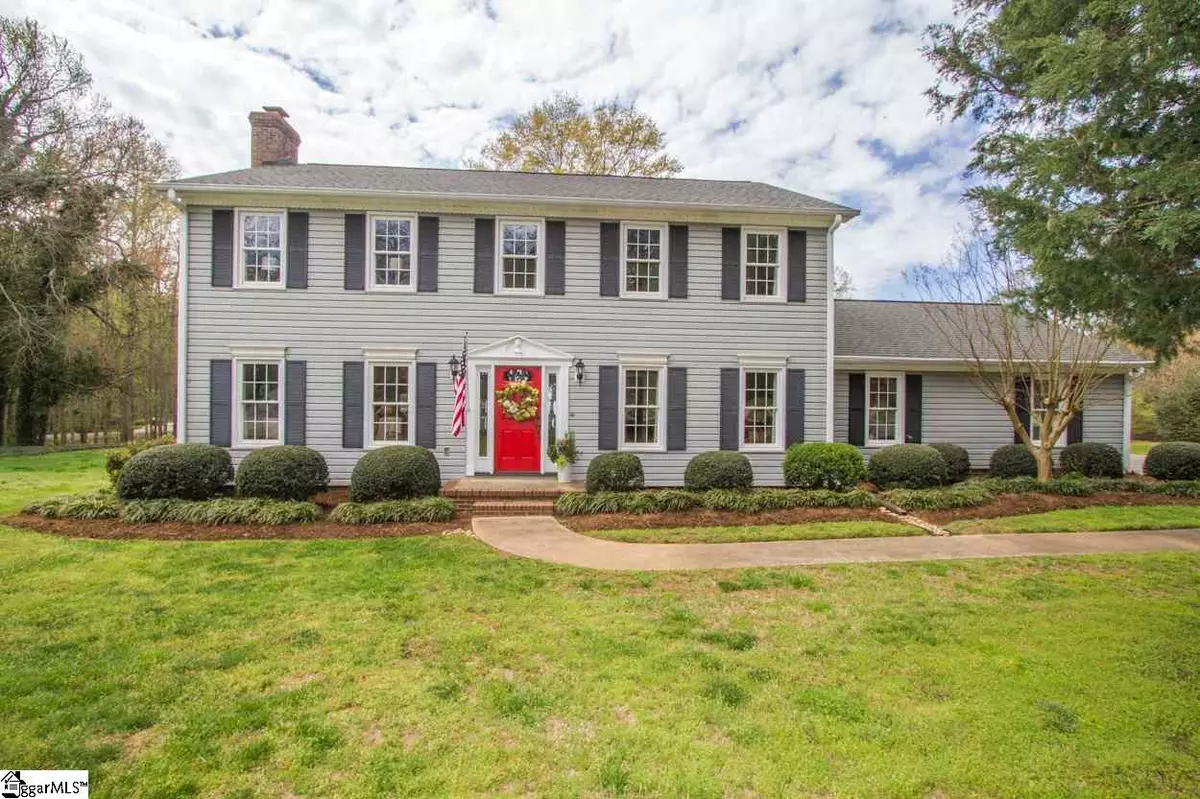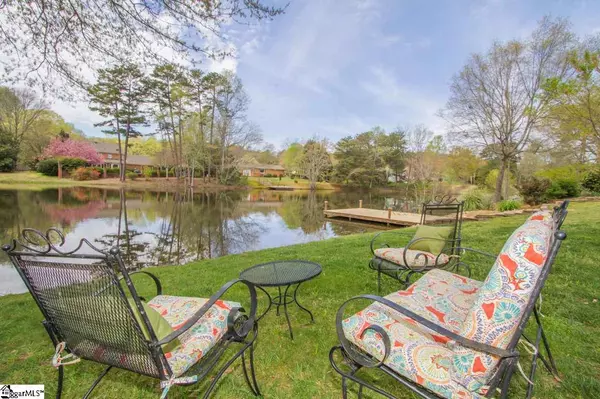$315,000
$329,900
4.5%For more information regarding the value of a property, please contact us for a free consultation.
5 Beds
4 Baths
2,805 SqFt
SOLD DATE : 06/18/2020
Key Details
Sold Price $315,000
Property Type Single Family Home
Sub Type Single Family Residence
Listing Status Sold
Purchase Type For Sale
Approx. Sqft 2800-2999
Square Footage 2,805 sqft
Price per Sqft $112
Subdivision Burdine Springs
MLS Listing ID 1415496
Sold Date 06/18/20
Style Colonial, Traditional
Bedrooms 5
Full Baths 3
Half Baths 1
HOA Fees $5/ann
HOA Y/N yes
Year Built 1982
Annual Tax Amount $812
Lot Size 0.680 Acres
Lot Dimensions 100 x 220 x 139 x 231
Property Sub-Type Single Family Residence
Property Description
Make this your Home in Easley! When you arrive to this beautiful house, you'll want to stay forever especially when you discover the waterfront Master Bedroom addition and remodeled gourmet kitchen! Featuring 5 bedrooms and 3.5 baths, there's no better place to bring your family to create memories that will last a lifetime. Imagine family nights in the cozy living room by the gas log fireplace accented with a custom built mantle. The well designed kitchen features white cabinetry, granite countertops, tile backsplash & top of the line appliances including a built in stove with smooth cooktop, dishwasher and oversized refrigerator. Enjoy breakfast in the morning at the peninsula bar & dinner with the family in the evenings in the adjoining dining area with bay window overlooking the backyard & pond. The view from the Master Bedroom window is breathtakingly beautiful! Waking up to the morning sun reflecting off of the water and the beauty of the nature that surrounds it would be a dream. This Master Bedroom on the main floor features a large walk-in closet with a professionally installed closet organization system and a beautiful custom designed master bathroom with custom walnut cabinetry, double sinks, and a private water closet. Need a home office, craft room or play room? With 4 additional bedrooms the options are endless! Whether it be coffee in the mornings, lunch at midday or books in the evening, this back porch can host it all and will become a family favorite. Minutes to medical, shopping & schools with a country setting. If you are looking for relaxation and peace, you have found it here!
Location
State SC
County Pickens
Area 063
Rooms
Basement None
Interior
Interior Features Ceiling Fan(s), Ceiling Blown, Granite Counters, Walk-In Closet(s), Pantry
Heating Electric, Multi-Units
Cooling Electric
Flooring Carpet, Wood, Vinyl
Fireplaces Number 1
Fireplaces Type Gas Log, Screen
Fireplace Yes
Appliance Dishwasher, Disposal, Microwave, Refrigerator, Electric Cooktop, Electric Oven, Free-Standing Electric Range, Electric Water Heater
Laundry 1st Floor, Walk-in, Laundry Room
Exterior
Exterior Feature Dock
Parking Features Attached, Paved
Garage Spaces 2.0
Community Features Common Areas
Utilities Available Cable Available
Waterfront Description Lake, Pond, Water Access
View Y/N Yes
View Water
Roof Type Architectural
Garage Yes
Building
Lot Description 1/2 - Acre, Few Trees
Story 2
Foundation Crawl Space
Sewer Public Sewer
Water Public, Easley Combined
Architectural Style Colonial, Traditional
Schools
Elementary Schools Mckissick
Middle Schools Richard H. Gettys
High Schools Easley
Others
HOA Fee Include None
Read Less Info
Want to know what your home might be worth? Contact us for a FREE valuation!

Our team is ready to help you sell your home for the highest possible price ASAP
Bought with Joan Herlong Sotheby's Int'l






