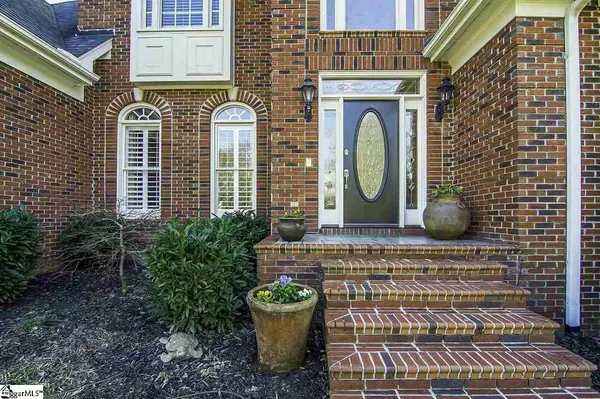$432,000
$435,000
0.7%For more information regarding the value of a property, please contact us for a free consultation.
4 Beds
4 Baths
3,368 SqFt
SOLD DATE : 06/15/2020
Key Details
Sold Price $432,000
Property Type Single Family Home
Sub Type Single Family Residence
Listing Status Sold
Purchase Type For Sale
Approx. Sqft 3200-3399
Square Footage 3,368 sqft
Price per Sqft $128
Subdivision Kensington
MLS Listing ID 1418087
Sold Date 06/15/20
Style Traditional
Bedrooms 4
Full Baths 3
Half Baths 1
HOA Fees $30/ann
HOA Y/N yes
Year Built 1995
Annual Tax Amount $2,029
Lot Size 0.570 Acres
Property Sub-Type Single Family Residence
Property Description
BACK ON THE MARKET... Second buyer financing fell through. Beautiful four-bedroom custom built all brick home in the Powdersville school district. Here is a rare find in the sought-after Kensington subdivision. Homes in this beautiful, mature, conveniently located subdivision rarely come on the market. If you are looking at tract built homes in this size range, check out what a difference a custom built home can be! Enter into the magnificent two story foyer featuring an impressive chandelier and you will immediately notice the details such as beautiful hardwood floors deep crown molding, and 4.5” plantation shutters on the windows. To the immediate right is the huge office with vaulted ceiling and transom windows. To the left is the beautiful open dining room with chair rail, and exquisitely detailed columns. The first of two staircases leads you from the foyer to a catwalk; taking you to the upstairs bedrooms. Moving into the great room you are immediately impressed with the large windows, exquisite fireplace, dual level mantle with built in mirror and premium gas logs. The bright, sunny, and open space feels large and expansive but also warm and welcoming. The open dining room-great room combination is ideal for parties large and small. Off the living room is a large, sunny breakfast room with a vaulted ceiling and lots of light, thanks to an abundance of large windows. This is the perfect place to host your smaller get togethers, or to simply sip your coffee while basking in the morning sunshine. Open to the breakfast room is the large kitchen with beautiful cabinets, unique coral and black granite countertops, gas cooktop, and dual electric wall oven. The kitchen features a convenient island to make cooking and serving your guests a breeze. Directly off the kitchen is the second staircase leading upstairs, a large walk in pantry, and a walk in laundry room. The laundry room has connections for both gas and electric dryers, whichever you prefer. On the other side of the home is the first floor master suite featuring beautiful and unique lines and angles as well as a double trey ceiling and deep crown molding. The large master bath features beautiful grey tile, a large shower, jetted tub, and his and hers vanities. The master closet, like all the bedroom closets, features premium shelves and storage solutions, rather than the simple wire racks you find in tract built houses. Moving upstairs, you find three large bedrooms, two served by a jack and jill bathroom with a unique natural stone shower, and another bedroom with its own bathroom suite, featuring a beautiful tiled shower. All bedrooms feature large closets with premium closet storage shelves/drawers. Upstairs you will find walk in floored attic storage, and access to the large third floor storage area which could be easily converted to a third floor play room, man cave, or additional bedrooms. This home also features a large sunny patio off the back of the house, an interesting cast iron fountain with brick paver surround, beautiful landscaping with extensive landscape lighting, a two car garage, irrigation, central vac, tankless hot water, premium efficiency HVAC, and many other upgrades too numerous to mention. Come and see this beautiful home today. You will not be disappointed.
Location
State SC
County Anderson
Area 054
Rooms
Basement None
Interior
Interior Features 2 Story Foyer, Bookcases, High Ceilings, Ceiling Fan(s), Ceiling Cathedral/Vaulted, Ceiling Smooth, Tray Ceiling(s), Granite Counters, Walk-In Closet(s), Pantry
Heating Natural Gas
Cooling Central Air, Electric
Flooring Ceramic Tile, Wood
Fireplaces Number 1
Fireplaces Type Gas Log
Fireplace Yes
Appliance Gas Cooktop, Dishwasher, Free-Standing Gas Range, Self Cleaning Oven, Convection Oven, Oven, Electric Oven, Double Oven, Gas Water Heater, Tankless Water Heater
Laundry 1st Floor, Walk-in, Gas Dryer Hookup, Electric Dryer Hookup, Laundry Room
Exterior
Parking Features Attached, Paved, Garage Door Opener, Side/Rear Entry
Garage Spaces 2.0
Fence Fenced
Community Features Common Areas, Street Lights
Utilities Available Underground Utilities
Roof Type Architectural
Garage Yes
Building
Lot Description 1/2 - Acre, Sloped, Few Trees, Sprklr In Grnd-Full Yard
Story 2
Foundation Crawl Space
Sewer Septic Tank
Water Public, Powdersville Water
Architectural Style Traditional
Schools
Elementary Schools Concrete
Middle Schools Powdersville
High Schools Powdersville
Others
HOA Fee Include None
Read Less Info
Want to know what your home might be worth? Contact us for a FREE valuation!

Our team is ready to help you sell your home for the highest possible price ASAP
Bought with Dynasty Group LLC






