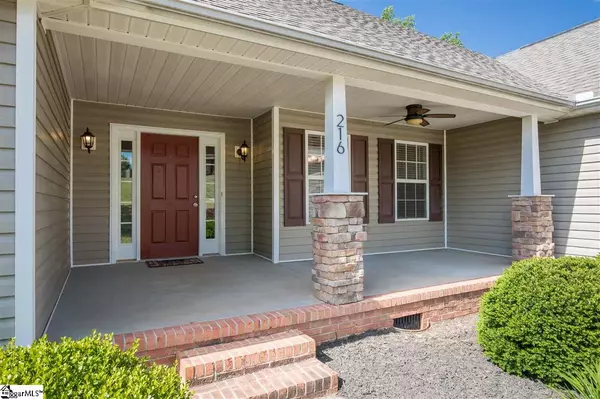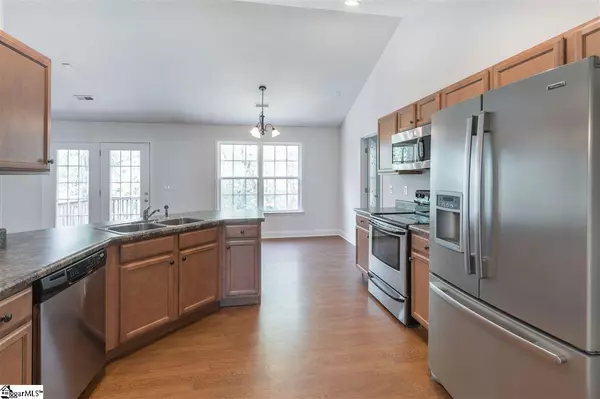$228,500
$235,000
2.8%For more information regarding the value of a property, please contact us for a free consultation.
3 Beds
2 Baths
1,900 SqFt
SOLD DATE : 06/25/2020
Key Details
Sold Price $228,500
Property Type Single Family Home
Sub Type Single Family Residence
Listing Status Sold
Purchase Type For Sale
Approx. Sqft 1800-1999
Square Footage 1,900 sqft
Price per Sqft $120
Subdivision Woodlands At Walnut Cove
MLS Listing ID 1416355
Sold Date 06/25/20
Style Craftsman
Bedrooms 3
Full Baths 2
HOA Fees $16/ann
HOA Y/N yes
Year Built 2008
Annual Tax Amount $3,460
Lot Size 0.530 Acres
Lot Dimensions 123 x 199 x 135 x 198
Property Sub-Type Single Family Residence
Property Description
Located less than two miles from Lake Robinson, 216 Watercourse Way is a nature lover's paradise with a fenced backyard that backs to a natural area with a creek that gives picturesque views and privacy galore! The home showcases impeccable curb appeal thanks to its freshly manicured +/-.53 acre lot, deep rocking chair front porch, front entry double Garage and low maintenance vinyl siding. The interior of the home welcomes you with fresh paint and an open floorplan that makes everyday living easy. Luxury vinyl flooring begins in the wide Foyer and flows throughout the living areas. An archway from the Foyer adds architectural interest to the Foyer and leads you into the formal Dining Room that showcases a designer chandelier and double windows fitted with stylish 2” blinds. A cathedral ceiling crowns the Great Room and Kitchen. The Great Room also features a corner set gas log fireplace and a French door that allows you to expand your entertaining space onto the rear deck. In the Kitchen you will be delighted to find an efficient design, honey toned cabinetry, a full black appliance package, shelved pantry, and loads of workspace. A more casual Breakfast Area joins the Kitchen and gives unhindered views of the pretty backyard. The bedrooms are arranged in the preferred “split plan,” which allows for maximum privacy. At the end of a long day you will look forward to retiring to the luxury Master Suite that gives a neutral carpet & a lighted ceiling fan in the bedroom. Its private bath is quipped with a to die for walk-in closet, garden tub, separate shower, extended vanity with dual sinks, and even a linen closet. Both secondary bedrooms are located on the opposite wing of the home. They share a centrally located hall bath with a tub/shower combination, extended vanity, and a linen closet. Important neighborhood amenities include a walking path, playground, and lights.
Location
State SC
County Greenville
Area 013
Rooms
Basement None
Interior
Interior Features Ceiling Fan(s), Ceiling Cathedral/Vaulted, Ceiling Smooth, Open Floorplan, Tub Garden, Walk-In Closet(s), Split Floor Plan, Laminate Counters, Pantry
Heating Forced Air
Cooling Central Air, Electric
Flooring Carpet, Vinyl
Fireplaces Number 1
Fireplaces Type Gas Log
Fireplace Yes
Appliance Dishwasher, Disposal, Self Cleaning Oven, Refrigerator, Electric Oven, Range, Microwave, Gas Water Heater
Laundry 1st Floor, Walk-in, Electric Dryer Hookup, Laundry Room
Exterior
Exterior Feature Satellite Dish
Parking Features Attached, Paved, Garage Door Opener
Garage Spaces 2.0
Fence Fenced
Community Features Street Lights, Recreational Path, Playground
Utilities Available Underground Utilities
Waterfront Description Creek
View Y/N Yes
View Water
Roof Type Architectural
Garage Yes
Building
Lot Description 1/2 - Acre, Sloped
Story 1
Foundation Crawl Space
Sewer Septic Tank
Water Public, Blue Ridge
Architectural Style Craftsman
Schools
Elementary Schools Skyland
Middle Schools Blue Ridge
High Schools Blue Ridge
Others
HOA Fee Include None
Acceptable Financing USDA Loan
Listing Terms USDA Loan
Read Less Info
Want to know what your home might be worth? Contact us for a FREE valuation!

Our team is ready to help you sell your home for the highest possible price ASAP
Bought with Charles H. Knight, LLC
Get More Information







