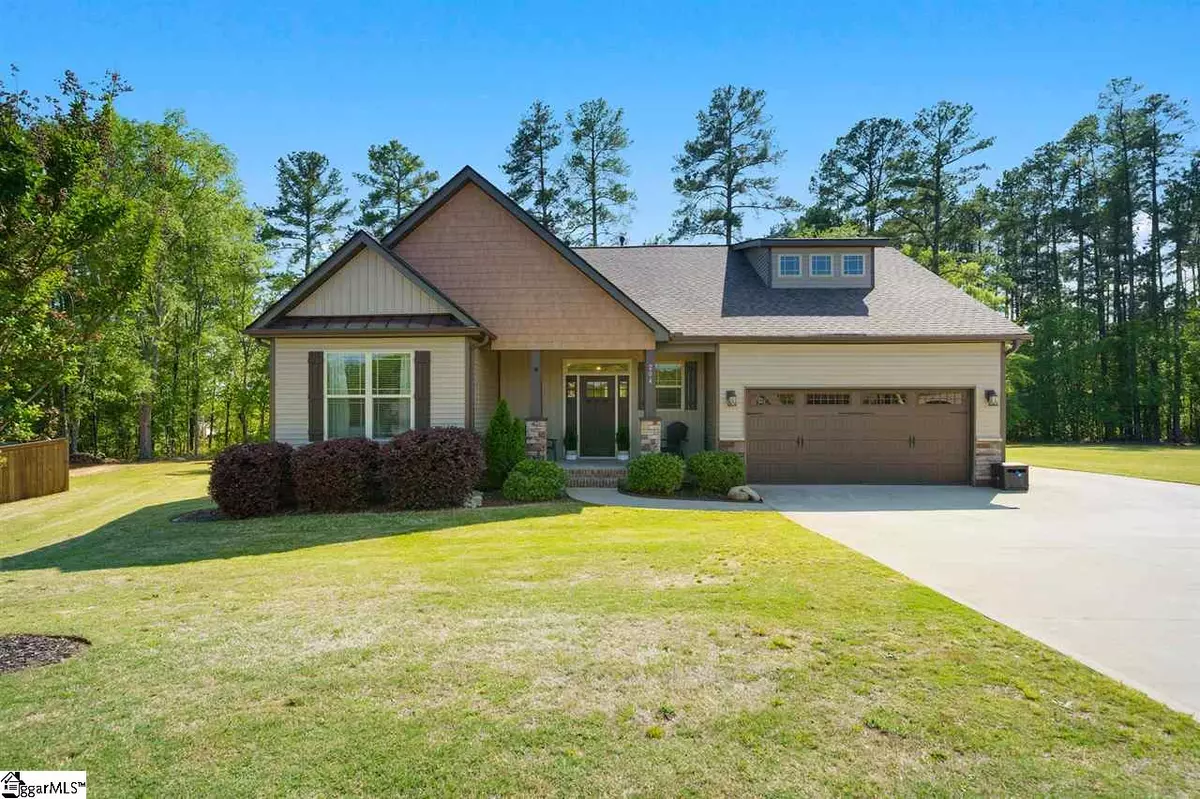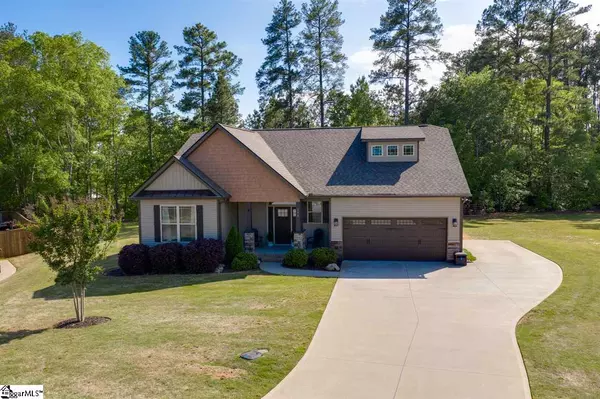$289,900
$289,900
For more information regarding the value of a property, please contact us for a free consultation.
3 Beds
2 Baths
2,331 SqFt
SOLD DATE : 07/02/2020
Key Details
Sold Price $289,900
Property Type Single Family Home
Sub Type Single Family Residence
Listing Status Sold
Purchase Type For Sale
Square Footage 2,331 sqft
Price per Sqft $124
Subdivision Ellison Plantation
MLS Listing ID 1417207
Sold Date 07/02/20
Style Craftsman
Bedrooms 3
Full Baths 2
HOA Fees $16/ann
HOA Y/N yes
Year Built 2014
Annual Tax Amount $1,275
Lot Size 0.570 Acres
Property Description
Welcome home to 204 Pineknoll Circle in Easley, SC! Located in the desirable Powdersville community, this gorgeous craftsman style home is ready for it’s new owners. Ellison Plantation subdivision is right on the cusp of Anderson County which means easy access to I-85, shopping, dining, and more! This home checks all the boxes with all 3 bedrooms on the main level plus a bonus room upstairs. As you enter the home you will be impressed by the many UPGRADES including 7" wide distressed hardwood floors flowing throughout the main living areas, rounded drywall corners, arched entryways, a stone surround gas fireplace, a 17 foot long front porch, PLUS a covered deck off the back. The open kitchen, dining, and living areas are perfect for entertaining along with the added wet bar in the bonus for some grown up time! Other amazing features include a walk-in attic space for storage, an extra parking pad, and a workshop nook in the garage. There is something for everyone! You will love the privacy of this lot, tucked away in a cul de sac with a tree lined backyard. Always wanted your own pool??? There is plenty of room for one when you're ready! This home has it all and ones like this don’t come along very often so DON’T WAIT! CALL TODAY FOR MORE INFO OR TO SCHEDULE YOUR PRIVATE SHOWING TODAY!
Location
State SC
County Anderson
Area 054
Rooms
Basement None
Interior
Interior Features High Ceilings, Ceiling Fan(s), Ceiling Cathedral/Vaulted, Ceiling Smooth, Granite Counters, Open Floorplan, Tub Garden, Walk-In Closet(s), Wet Bar, Pantry
Heating Natural Gas
Cooling Central Air
Flooring Carpet, Wood, Vinyl
Fireplaces Number 1
Fireplaces Type Gas Log
Fireplace Yes
Appliance Dishwasher, Disposal, Free-Standing Electric Range, Microwave, Gas Water Heater
Laundry 1st Floor, Walk-in
Exterior
Garage Attached, Parking Pad, Paved, Garage Door Opener, Workshop in Garage
Garage Spaces 2.0
Community Features None
Utilities Available Underground Utilities, Cable Available
Roof Type Architectural
Garage Yes
Building
Lot Description 1/2 - Acre, Cul-De-Sac, Sloped
Story 1
Foundation Crawl Space
Sewer Septic Tank
Water Public, Powdersville
Architectural Style Craftsman
Schools
Elementary Schools Concrete
Middle Schools Powdersville
High Schools Powdersville
Others
HOA Fee Include None
Read Less Info
Want to know what your home might be worth? Contact us for a FREE valuation!

Our team is ready to help you sell your home for the highest possible price ASAP
Bought with Southern Realtor Associates
Get More Information







