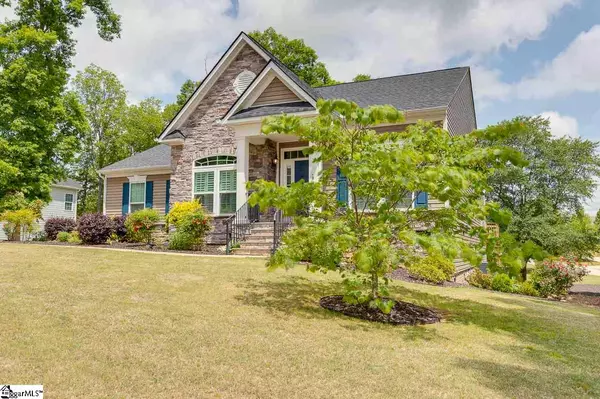$340,000
$344,000
1.2%For more information regarding the value of a property, please contact us for a free consultation.
3 Beds
2 Baths
2,457 SqFt
SOLD DATE : 07/03/2020
Key Details
Sold Price $340,000
Property Type Single Family Home
Sub Type Single Family Residence
Listing Status Sold
Purchase Type For Sale
Square Footage 2,457 sqft
Price per Sqft $138
Subdivision Greystone
MLS Listing ID 1410008
Sold Date 07/03/20
Style Traditional
Bedrooms 3
Full Baths 2
HOA Fees $41/ann
HOA Y/N yes
Year Built 2015
Annual Tax Amount $1,328
Lot Size 0.570 Acres
Property Description
You do NOT need to build! I have your next home and it is hardly, barely, lightly lived in! Located in the sought after area of Powdersville sits this ONE LEVEL charmer! Alllll the updates, charm, character, and details can be found here! Stacked stone and clean lines set the stage as you pull into the drive. Sweet front porch greets you. As you enter hardwood flooring really shines! There is a large dining room with plenty of space for heirloom pieces and family gatherings. Following the flow of the home you will enter the kitchen. THIS kitchen! Oh my goodness! For the Chef, I know you will appreciate the island, the gas stove top, the wall ovens, and the beautiful tile backsplash. There are miles of granite and tons of cabinets. I LOVE these cabinets!! These sellers took into consideration you might need even extra space in the kitchen and they added an area for your china or maybe just additional storage. It is very nicely done and matches the cabinets throughout the kitchen. There is plenty of space for a farmhouse table. This kitchen is HUGE! Off the kitchen is a sunroom. Large windows give lots of natural lighting. I can see a few overstuffed chairs and a good gathering spot for morning coffee. There is a door leading to a double tiered deck. The outdoor area is perfect as winter turns to spring. I can see a big grill or even a smoker. Bring an umbrella table and even some outdoor furniture. The backyard is private and I really think it adds so much charm to this home. I am sure this will add to your family gatherings. Landscaping is mature and well established. Back inside EVERY ROOM is on one level! The living room has a cozy fireplace and large windows. The lighting is really good and the function is well done. The master, which is split from the guest rooms, offer a trey ceiling, 2 walk in closets, and private bath. The bathroom gives double sinks (and yes 1 of the sinks has a spot to sit while you are getting dressed), a beautiful walk in shower with a glass door, and a water closet. I like this function of this bath. The additional bedrooms and guest bath are all well sized with good closet space and the guest bath is well appointed. The home features a unique room. This room is used as a “Cloffice”. You have space for a home office or have additional storage besides the attic or 2 car garage. Colors are cool and comfortable throughout. Seller also added custom blinds! You will LOVE THIS! There is very little carpet in this home. The hardwoods are in good shape and the color tone is comfortable. The location of this home is spot on! Access to both Greenville, Anderson, Pickens, Clemson, or really any Upstate area is close by. You can be in downtown Greenville in 15 minutes. Have dinner at Rick Erwins with only a short drive home. OR dinner in Downtown Easley at one of the new restaurants coming to town. Take a bike ride down the Doodle Trail. You can be there in 10 minutes. 100 Wilshire is zone for Anderson One schools. This puts you in such a sought after school district. Access for kids to join youth groups are plentiful. The new YMCA is close by. Not only does this house provide you a great home….It also gives you a really good community. Come hang out at the neighborhood pool and make new friends. There is so much to offer here! Come see what your new home has and come enjoy the lifestyle it also provides. Come on out to 100 Wilshire….come HOME!
Location
State SC
County Anderson
Area 054
Rooms
Basement None
Interior
Interior Features Ceiling Fan(s), Ceiling Smooth, Granite Counters, Open Floorplan, Walk-In Closet(s), Split Floor Plan, Pantry
Heating Natural Gas
Cooling Central Air
Flooring Carpet, Wood
Fireplaces Number 1
Fireplaces Type Gas Log
Fireplace Yes
Appliance Gas Cooktop, Dishwasher, Disposal, Convection Oven, Oven, Gas Oven, Microwave, Gas Water Heater, Tankless Water Heater
Laundry Walk-in, Laundry Room
Exterior
Garage Attached, Paved, Garage Door Opener
Garage Spaces 2.0
Community Features Street Lights, Pool
Waterfront Description Creek
Roof Type Architectural
Garage Yes
Building
Lot Description 1/2 - Acre
Story 1
Foundation Crawl Space
Sewer Septic Tank
Water Public, Southside
Architectural Style Traditional
Schools
Elementary Schools Hunt Meadows
Middle Schools Wren
High Schools Wren
Others
HOA Fee Include None
Read Less Info
Want to know what your home might be worth? Contact us for a FREE valuation!

Our team is ready to help you sell your home for the highest possible price ASAP
Bought with Allen Tate - Easley/Powd
Get More Information







