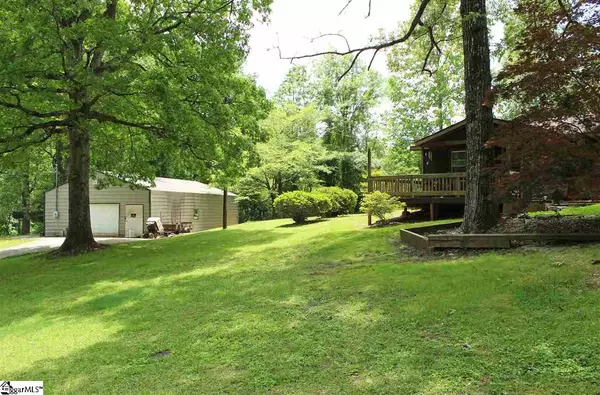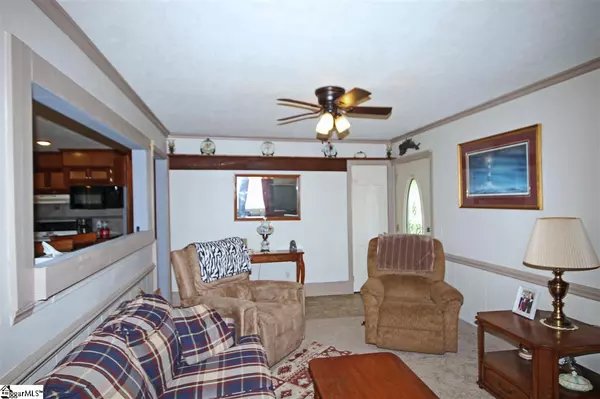$130,000
$145,000
10.3%For more information regarding the value of a property, please contact us for a free consultation.
3 Beds
2 Baths
1,900 SqFt
SOLD DATE : 07/14/2020
Key Details
Sold Price $130,000
Property Type Single Family Home
Sub Type Single Family Residence
Listing Status Sold
Purchase Type For Sale
Approx. Sqft 1800-1999
Square Footage 1,900 sqft
Price per Sqft $68
MLS Listing ID 1418329
Sold Date 07/14/20
Style Ranch
Bedrooms 3
Full Baths 2
HOA Y/N no
Annual Tax Amount $662
Lot Size 0.530 Acres
Lot Dimensions 153 x 134 x 259 x 34 x 85
Property Sub-Type Single Family Residence
Property Description
Ideally placed in a peaceful country setting on a +/-.53 acre lot with tons of privacy and room to spread out, this As-Is ranch is just what you have been looking for! Large shade trees define the front yard, while open green space and a fire pit can be found at the rear. The interior of the home gives a traditional floorplan with a large Great Room that's trimmed with crown & chair rail molding along with a cut-out that gives unhindered views of the Dining Area. Granite countertops, a tile backsplash, bead board style cabinetry, and a built-in pantry make the Kitchen a chef's delight. The adjoining Dining Area includes a long snack bar where you can sit and be a part of the conversation taking place in the Great Room and door that gives easy access to the rear deck. All of the bedrooms can be found on the opposite wing of the home. The Master Suite is a peaceful retreat with a cathedral wood beam ceiling, huge walk-in closet, plenty of space for a sitting area, and private access to the screened porch. In the Master bath you will be pleased to find a jetted tub with a tile surround, separate tiled shower, diagonally set tile flooring, and his & her vanities that will aid in quick morning starts. Both secondary bedrooms are spacious in size and have great closet space. The second bedroom showcases a freestanding gas (propane) fireplace, while the third bedroom has built-in shelving that's perfect for displaying photos or collectibles. Other important exterior details include a massive front deck, rear carport, and a detached 1500 sf Garage/Workshop that the family handyman is sure to love!
Location
State SC
County Greenville
Area 062
Rooms
Basement None
Interior
Interior Features Ceiling Fan(s), Ceiling Cathedral/Vaulted, Granite Counters, Open Floorplan, Walk-In Closet(s), Pantry
Heating None
Cooling None
Flooring Carpet, Ceramic Tile, Vinyl
Fireplaces Number 1
Fireplaces Type Free Standing, Gas Log
Fireplace Yes
Appliance Dishwasher, Free-Standing Electric Range, Range, Microwave, Electric Water Heater, Water Heater
Laundry 1st Floor, Laundry Closet, Electric Dryer Hookup
Exterior
Parking Features Combination, Parking Pad, Paved, Workshop in Garage, Carport, Detached
Garage Spaces 2.0
Community Features None
View Y/N Yes
View Mountain(s)
Roof Type Composition
Garage Yes
Building
Lot Description 1/2 - Acre, Corner Lot, Sloped, Few Trees
Story 1
Foundation Slab
Sewer Septic Tank
Water Public, Gvlle
Architectural Style Ranch
Schools
Elementary Schools Slater Marietta
Middle Schools Northwest
High Schools Travelers Rest
Others
HOA Fee Include None
Read Less Info
Want to know what your home might be worth? Contact us for a FREE valuation!

Our team is ready to help you sell your home for the highest possible price ASAP
Bought with Carolina Moves, LLC
Get More Information







