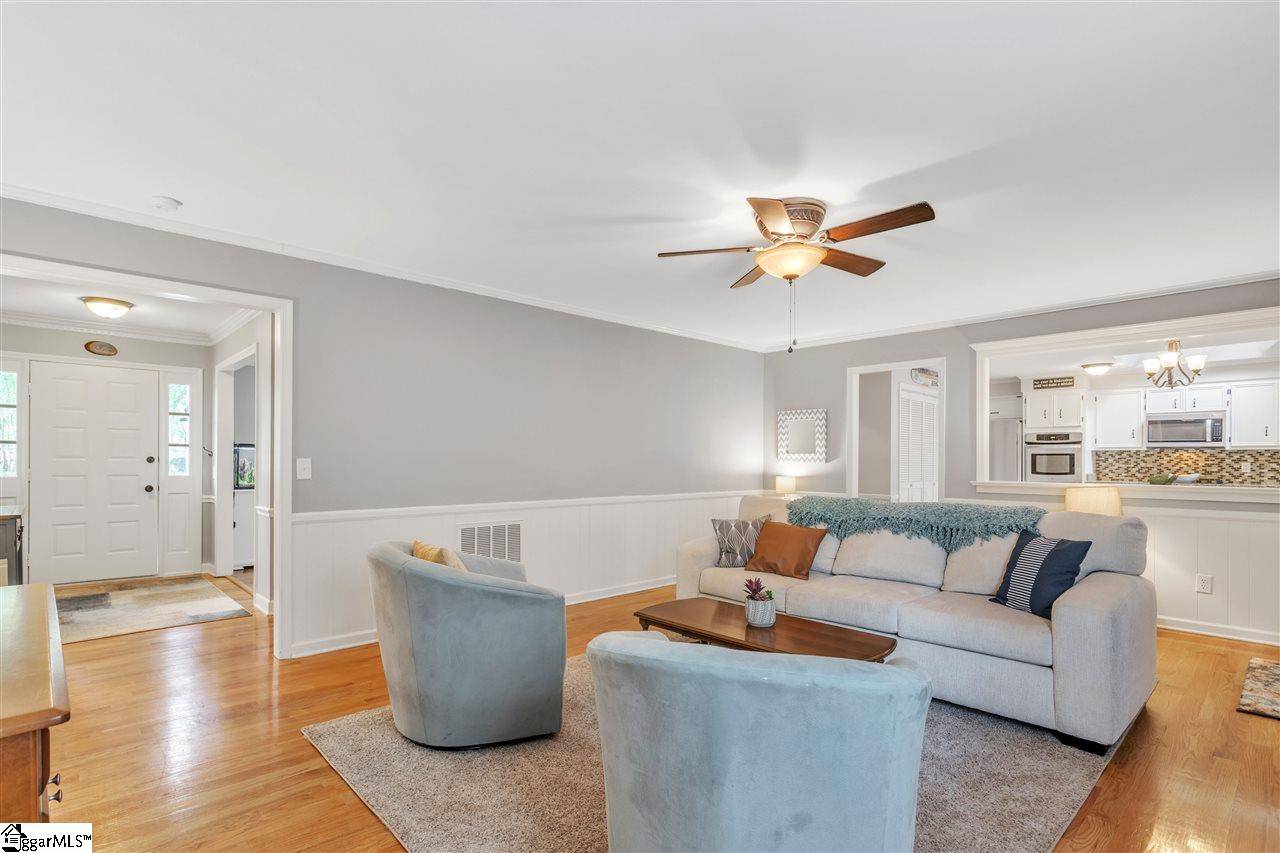$365,000
$365,000
For more information regarding the value of a property, please contact us for a free consultation.
5 Beds
4 Baths
2,872 SqFt
SOLD DATE : 07/08/2020
Key Details
Sold Price $365,000
Property Type Single Family Home
Sub Type Single Family Residence
Listing Status Sold
Purchase Type For Sale
Approx. Sqft 4200-4399
Square Footage 2,872 sqft
Price per Sqft $127
Subdivision Holly Tree Plantation
MLS Listing ID 1419067
Sold Date 07/08/20
Style Traditional
Bedrooms 5
Full Baths 3
Half Baths 1
HOA Fees $14/ann
HOA Y/N yes
Year Built 1981
Annual Tax Amount $1,734
Lot Dimensions x x x x x
Property Sub-Type Single Family Residence
Property Description
Amazing 5 Bedroom 3.5 bath home nestled in the highly sought after established neighborhood of Holly Tree Plantation in Simpsonville, S.C. This home boasts of so many improved features inside and out. The home rests on just over a half acre, corner lot that boasts of mature trees, brilliant flowers in rock beds & a babbling brook in the back of the property. The irrigation system has been completely updated, as well. Other exterior features are an oversized 2 car garage with side entry, a large (22x16) newly painted and screened porch, a workshop under the porch and a great in ground pool with new pump and tons of new deck work that includes walkways and fencing. New gutter guards were recently added to this homes gutter system. The interior of the home features around 4,300 square feet of living space and was fully re-painted. Entering up the steps, you will enter the large foyer and immediately notice a large living room and dining room combination. (The dining room is currently being used as an office). The main floor features a large master bedroom with en suite bath & walk in closet with new closet system, huge great room, a half bath for guests and a large kitchen that has been updated with granite counters, updated hardware, tiled backsplash and stainless steel appliances. The beautiful screened porch is situated just off the kitchen and allows for peaceful mornings drinking coffee or watching the kids play in the pool. The upstairs has 2 large bedrooms and a full bath plus walk out storage just off of the hallway. The lower level of the home has 2 bedrooms, a full bathrooms, a huge bonus room with wet bar and a walk in laundry room. The oversized garage has storage shelving, a wash sink, and recently re-coated. flooring. The whole house was re-painted by the sellers and has tons of storage and space for the growing family. Don't miss the opportunity to make this home yours. Awesome community close to great schools, shopping, restaurants, gyms and medical facilities. 15 minutes to the airport. Check it out!!
Location
State SC
County Greenville
Area 032
Rooms
Basement Finished, Full, Walk-Out Access, Interior Entry
Interior
Interior Features Ceiling Fan(s), Ceiling Smooth, Granite Counters, Walk-In Closet(s), Wet Bar
Heating Forced Air, Natural Gas
Cooling Central Air, Electric
Flooring Carpet, Ceramic Tile, Wood, Laminate
Fireplaces Number 2
Fireplaces Type Gas Log, Gas Starter
Fireplace Yes
Appliance Dishwasher, Disposal, Self Cleaning Oven, Refrigerator, Electric Oven, Free-Standing Electric Range, Range, Gas Water Heater
Laundry In Basement, Walk-in, Laundry Room
Exterior
Exterior Feature Satellite Dish
Parking Features Attached, Paved, Side/Rear Entry, Tandem
Garage Spaces 2.0
Fence Fenced
Pool In Ground
Community Features Clubhouse, Common Areas, Golf, Street Lights, Pool, Tennis Court(s)
Utilities Available Underground Utilities
Waterfront Description Creek
Roof Type Architectural
Garage Yes
Building
Lot Description 1/2 - Acre, Corner Lot, Sloped, Few Trees, Wooded, Sprklr In Grnd-Full Yard
Story 2
Foundation Basement
Sewer Public Sewer
Water Public, Greenville
Architectural Style Traditional
Schools
Elementary Schools Bethel
Middle Schools Hillcrest
High Schools Mauldin
Others
HOA Fee Include None
Read Less Info
Want to know what your home might be worth? Contact us for a FREE valuation!

Our team is ready to help you sell your home for the highest possible price ASAP
Bought with Bluefield Realty Group






