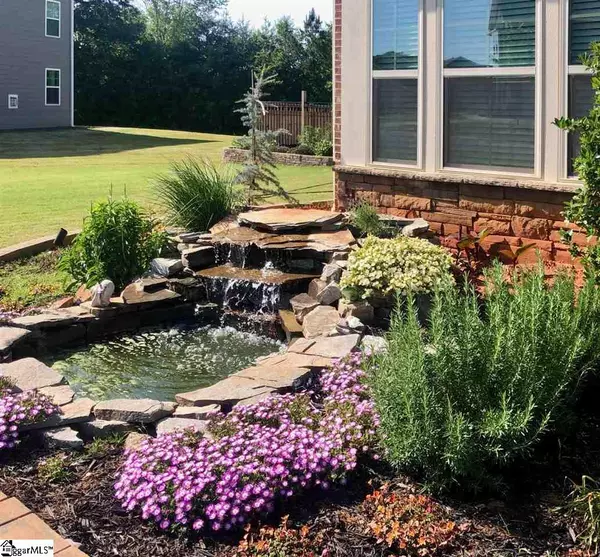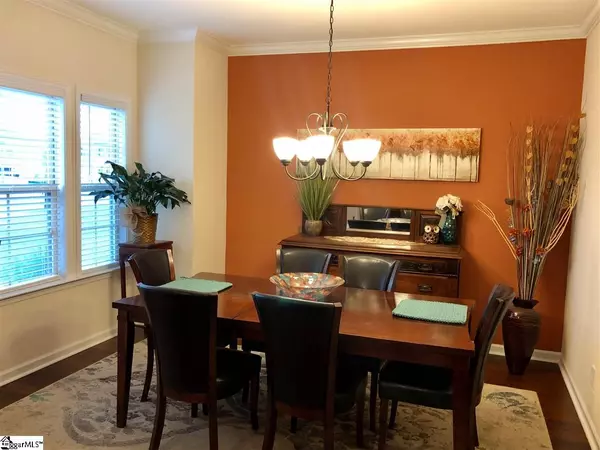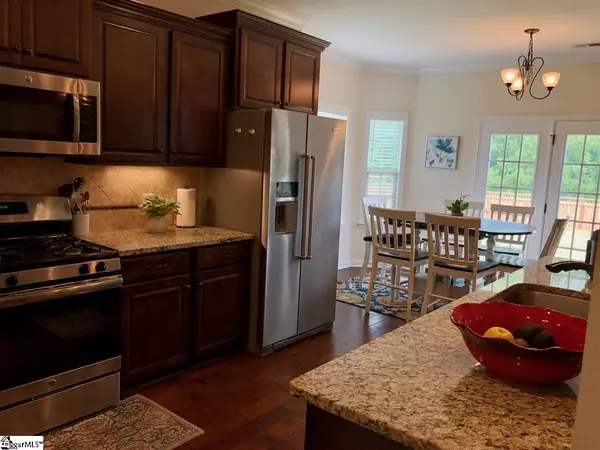$337,500
$339,900
0.7%For more information regarding the value of a property, please contact us for a free consultation.
5 Beds
4 Baths
3,028 SqFt
SOLD DATE : 07/08/2020
Key Details
Sold Price $337,500
Property Type Single Family Home
Sub Type Single Family Residence
Listing Status Sold
Purchase Type For Sale
Square Footage 3,028 sqft
Price per Sqft $111
Subdivision Hunt Meadows
MLS Listing ID 1418438
Sold Date 07/08/20
Style Traditional
Bedrooms 5
Full Baths 3
Half Baths 1
HOA Fees $37/ann
HOA Y/N yes
Year Built 2017
Annual Tax Amount $1,727
Lot Size 0.570 Acres
Lot Dimensions 113 x 204 x 136 x 201
Property Description
The highly desirable Victor floor plan is over 3,000 sq ft two-story home with 5 bedrooms, Office, 3.5 Bathrooms, boasting 2 Master Bedroom Suites (one upstairs and one down). This home features a formal dining room w/ trey ceiling and an open family room w/ gas log fireplace, kitchen w/ gas stove and eat-in area with a bay window floored with 5” hardwoods. An organizational space/laundry room is located off the garage. The 1st Master Bedroom is located on the main floor and features a private bath with tiled garden tub and tiled separate shower, trey ceiling with ceiling fan and large walk-in closet. Head up the wooden staircase to the 2nd Master Bedroom (In-Law Suite) that features a private bath with garden tub and separate shower, ceiling fan and large dual door walk-in closet. Three secondary bedrooms are on this floor as well; one of which has a walk-in closet. The large bonus room is currently being used as an office but could be a 6th Bedroom. This home is situated on a .57-acre wooden fenced lot with gorgeous landscaping, irrigation system in the front yard and shrubbery beds. Gorgeous Cedar trees have been added to the landscaping along with a breathtaking water feature complete with a two-tiered waterfall. Beyond the lot is a secluded tree view filled with cardinals and hummingbirds. The lot does extend past the area that is fenced. PROPERTY IS AGENT OWNED.
Location
State SC
County Anderson
Area 054
Rooms
Basement None
Interior
Interior Features High Ceilings, Ceiling Fan(s), Ceiling Smooth, Tray Ceiling(s), Granite Counters, Open Floorplan, Tub Garden, Walk-In Closet(s), Dual Master Bedrooms, Pantry, Radon System
Heating Forced Air, Natural Gas
Cooling Central Air, Electric
Flooring Carpet, Ceramic Tile, Wood, Vinyl
Fireplaces Number 1
Fireplaces Type Gas Log, Ventless
Fireplace Yes
Appliance Gas Cooktop, Dishwasher, Disposal, Self Cleaning Oven, Gas Oven, Microwave, Gas Water Heater, Tankless Water Heater
Laundry 1st Floor, Walk-in, Electric Dryer Hookup, Stackable Accommodating, Laundry Room
Exterior
Garage Attached, Parking Pad, Paved, Garage Door Opener, Side/Rear Entry, Workshop in Garage, Key Pad Entry
Garage Spaces 2.0
Fence Fenced
Pool Above Ground
Community Features Common Areas, Street Lights
Utilities Available Underground Utilities
Roof Type Architectural
Garage Yes
Building
Lot Description 1/2 - Acre, Cul-De-Sac, Sloped, Few Trees, Sprklr In Grnd-Partial Yd
Story 2
Foundation Slab
Sewer Septic Tank
Water Public, Southside Rural Water
Architectural Style Traditional
Schools
Elementary Schools Hunt Meadows
Middle Schools Wren
High Schools Wren
Others
HOA Fee Include None
Acceptable Financing USDA Loan
Listing Terms USDA Loan
Read Less Info
Want to know what your home might be worth? Contact us for a FREE valuation!

Our team is ready to help you sell your home for the highest possible price ASAP
Bought with Marchant Real Estate Inc.
Get More Information







