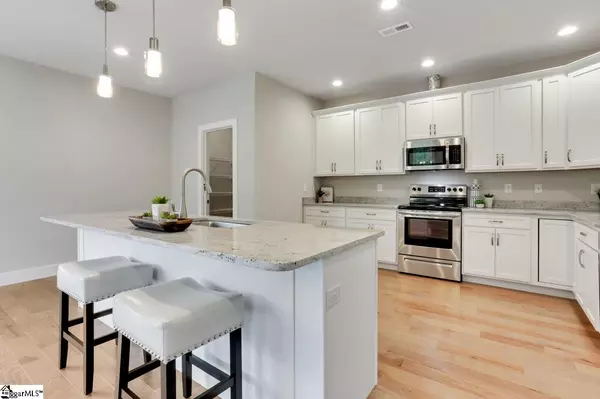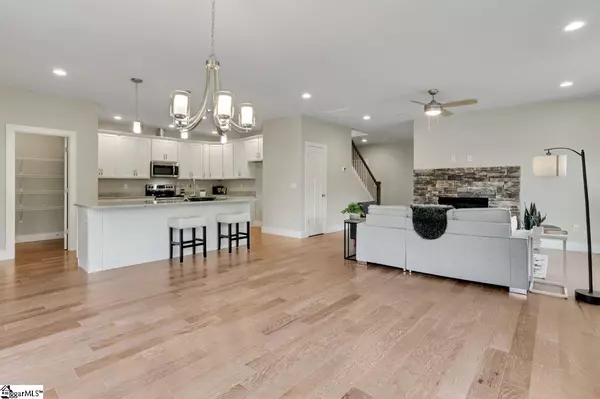$316,500
$315,900
0.2%For more information regarding the value of a property, please contact us for a free consultation.
3 Beds
3 Baths
2,161 SqFt
SOLD DATE : 07/20/2020
Key Details
Sold Price $316,500
Property Type Single Family Home
Sub Type Single Family Residence
Listing Status Sold
Purchase Type For Sale
Approx. Sqft 2000-2199
Square Footage 2,161 sqft
Price per Sqft $146
Subdivision The Gardens At Rose Reserve
MLS Listing ID 1389106
Sold Date 07/20/20
Style Craftsman
Bedrooms 3
Full Baths 2
Half Baths 1
Construction Status To Be Built
HOA Fees $35/ann
HOA Y/N yes
Annual Tax Amount $335
Lot Size 0.440 Acres
Property Sub-Type Single Family Residence
Property Description
New Construction 10 minutes outside of downtown Travelers Rest and the Swamp Rabbit Trail in one of the area's best communities! The last new construction option in The Gardens at Rose Reserve, this home sits at the edge of the community on a cul de sac. The builder used high quality materials (hardwood floors, ceramic tile, Granite Countertops and uppdated color choices) that lend to a modern farmhouse design. The main level features all the main living areas with all the bedrooms up just a few stairs. ***Taxes based on land value and will be re-assessed after home is built and sold.
Location
State SC
County Greenville
Area 012
Rooms
Basement None
Interior
Interior Features High Ceilings, Ceiling Fan(s), Ceiling Smooth, Granite Counters, Open Floorplan, Pantry
Heating Forced Air, Natural Gas
Cooling Central Air, Electric
Flooring Carpet, Ceramic Tile, Wood
Fireplaces Number 1
Fireplaces Type Gas Log, Gas Starter
Fireplace Yes
Appliance Dishwasher, Disposal, Self Cleaning Oven, Electric Oven, Gas Water Heater
Laundry 1st Floor, Walk-in, Laundry Room
Exterior
Parking Features Attached, Paved, Garage Door Opener
Garage Spaces 2.0
Community Features Street Lights, Recreational Path
Utilities Available Cable Available
Roof Type Architectural
Garage Yes
Building
Building Age To Be Built
Lot Description 1/2 Acre or Less, Sloped
Story 2
Foundation Crawl Space/Slab
Sewer Septic Tank
Water Public
Architectural Style Craftsman
New Construction Yes
Construction Status To Be Built
Schools
Elementary Schools Gateway
Middle Schools Northwest
High Schools Travelers Rest
Others
HOA Fee Include None
Read Less Info
Want to know what your home might be worth? Contact us for a FREE valuation!

Our team is ready to help you sell your home for the highest possible price ASAP
Bought with Bachtel Realty Group
Get More Information







