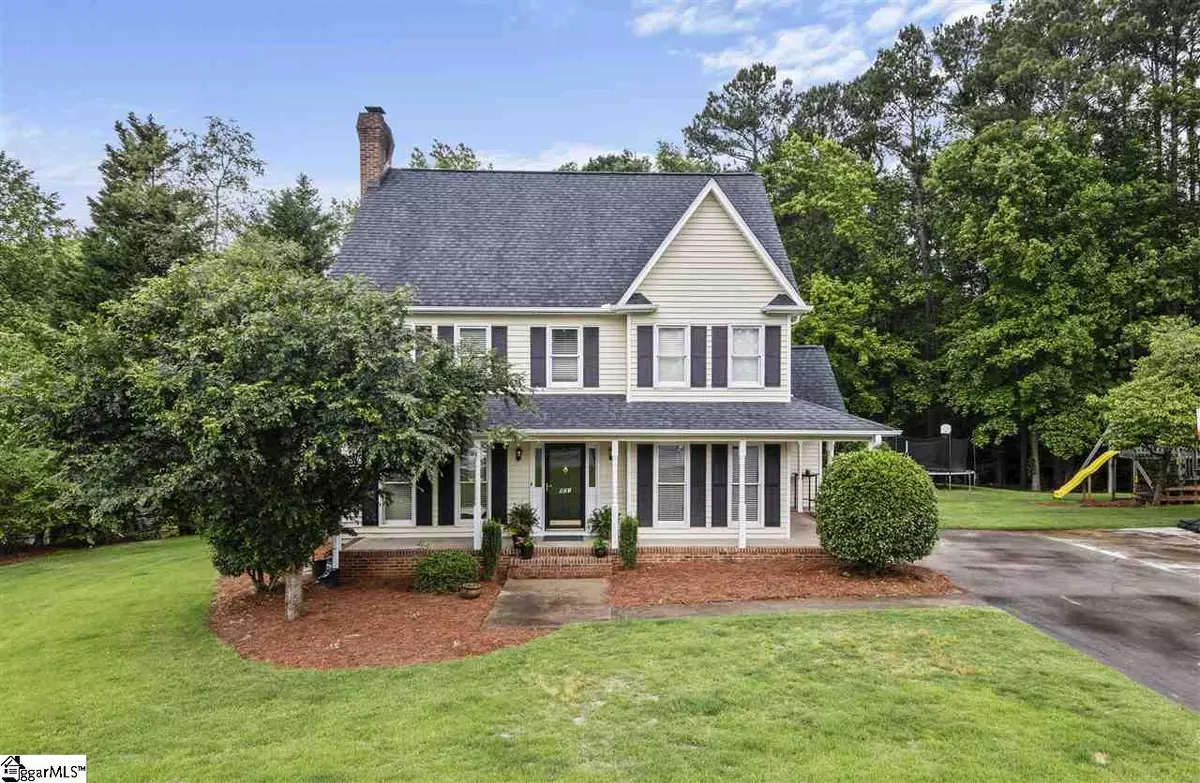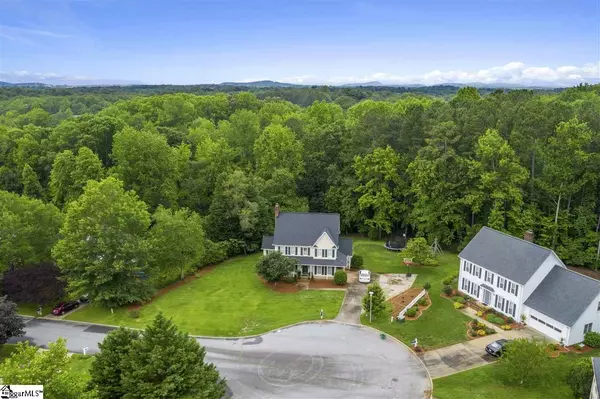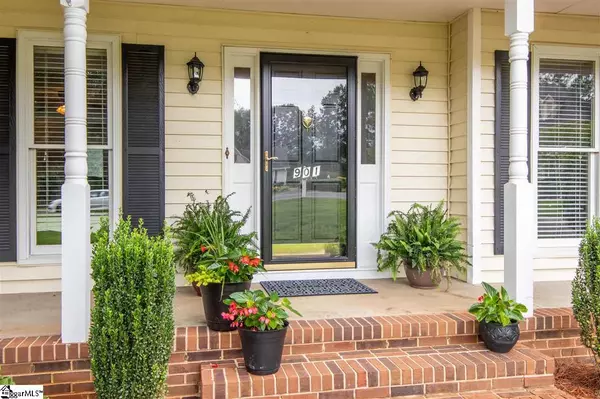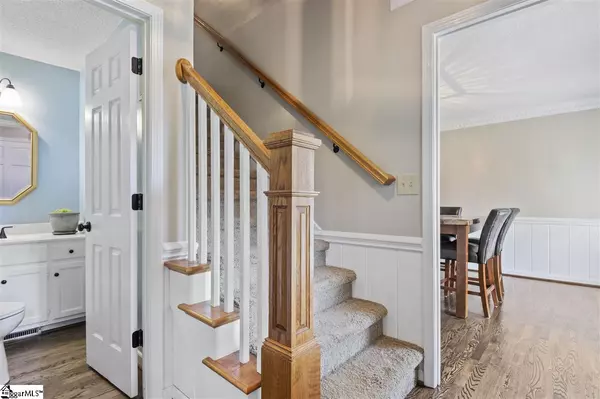$265,000
$273,000
2.9%For more information regarding the value of a property, please contact us for a free consultation.
4 Beds
3 Baths
2,657 SqFt
SOLD DATE : 07/13/2020
Key Details
Sold Price $265,000
Property Type Single Family Home
Sub Type Single Family Residence
Listing Status Sold
Purchase Type For Sale
Square Footage 2,657 sqft
Price per Sqft $99
Subdivision Huntington North
MLS Listing ID 1419461
Sold Date 07/13/20
Style Traditional
Bedrooms 4
Full Baths 2
Half Baths 1
HOA Y/N no
Year Built 1989
Annual Tax Amount $960
Lot Size 0.490 Acres
Lot Dimensions .
Property Description
Exceptional style in this 4 bed, 2.5 bath home in the established Huntington North subdivision. Nestled on a cul de sac lot, this beautiful 2700 sq ft home has everything you have been looking for! You will be greeted by the wrap around front porch welcoming you to come inside where the gleaming hardwood floors carry you from room to room. You will feel right at home when you enter into the large family room accented by the floor-to-ceiling brick fireplace with gas logs creating a cozy and inviting atmosphere and also features French doors leading to the back deck. The spacious formal dining room will be a gathering spot for family and friends for years to come. The adorable white kitchen features white subway tile and stainless steel appliances & quartz countertops. The breakfast area features a bay window and shares a bar top with the kitchen that is ideal for a quick breakfast in the mornings. The walk-in laundry room featuring gas dryer hookup is right off of the kitchen. A half bathroom on this level is great for guests and the extra room off of the family room could serve as an office or play area. The 14x16 Master bedroom features a walk-in closet, awesome vanity and a full private bathroom with closet storage. Also on the second level are 2 bedrooms with walk in closets and a full bathroom. As you continue up to the third level, the 17x19 bonus room will not disappoint! Vaulted ceilings and tons of built-ins make this room perfect for a bedroom, craft room or game room! 4th bedroom just across the hall also has built-ins and a walk in closet. Outside, the large deck is accessible is great for entertaining and overlooks the patio and large back yard where the kids will spend endless summer nights playing on the swing set and chasing fireflies. This home is perfect for the family looking for a quiet neighborhood but also wanting space to continue to grow. Call us today for your private showing!
Location
State SC
County Pickens
Area 063
Rooms
Basement None
Interior
Interior Features Bookcases, High Ceilings, Ceiling Fan(s), Ceiling Blown, Countertops-Solid Surface, Walk-In Closet(s), Countertops – Quartz, Pantry
Heating Electric, Multi-Units
Cooling Electric, Multi Units
Flooring Carpet, Wood, Laminate
Fireplaces Number 1
Fireplaces Type Gas Log, Masonry
Fireplace Yes
Appliance Cooktop, Dishwasher, Disposal, Self Cleaning Oven, Convection Oven, Electric Oven, Free-Standing Electric Range, Microwave, Gas Water Heater, Tankless Water Heater
Laundry 1st Floor, In Kitchen, Walk-in, Gas Dryer Hookup, Electric Dryer Hookup, Multiple Hookups, Laundry Room
Exterior
Garage None, Parking Pad, Paved
Community Features None
Utilities Available Cable Available
Roof Type Architectural
Garage No
Building
Lot Description 1/2 - Acre, Cul-De-Sac, Sloped, Few Trees
Story 2
Foundation Crawl Space
Sewer Public Sewer
Water Public
Architectural Style Traditional
Schools
Elementary Schools Forest Acres
Middle Schools Richard H. Gettys
High Schools Easley
Others
HOA Fee Include None
Read Less Info
Want to know what your home might be worth? Contact us for a FREE valuation!

Our team is ready to help you sell your home for the highest possible price ASAP
Bought with Allen Tate - Easley/Powd
Get More Information







