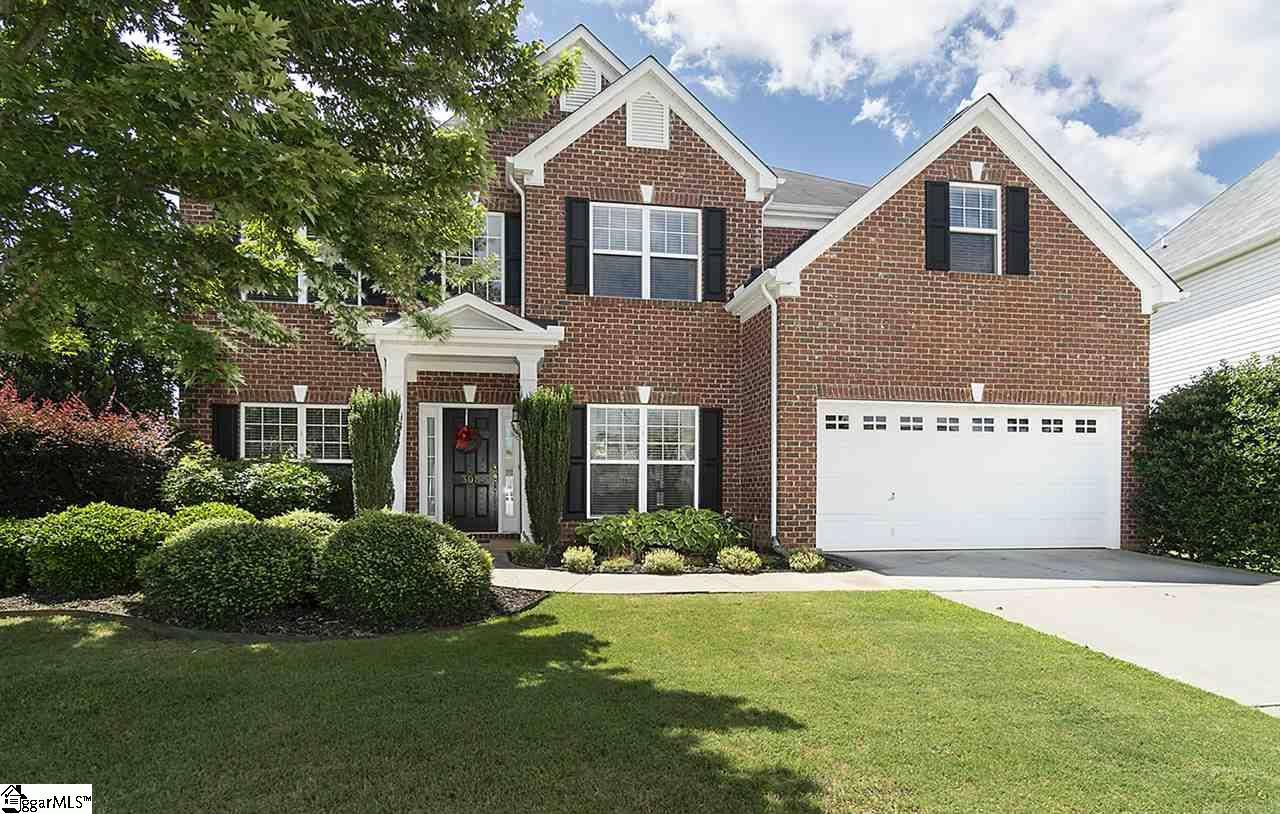$278,000
$284,900
2.4%For more information regarding the value of a property, please contact us for a free consultation.
5 Beds
3 Baths
2,678 SqFt
SOLD DATE : 07/31/2020
Key Details
Sold Price $278,000
Property Type Single Family Home
Sub Type Single Family Residence
Listing Status Sold
Purchase Type For Sale
Approx. Sqft 2600-2799
Square Footage 2,678 sqft
Price per Sqft $103
Subdivision Creekwood
MLS Listing ID 1420166
Sold Date 07/31/20
Style Traditional
Bedrooms 5
Full Baths 3
HOA Fees $45/ann
HOA Y/N yes
Annual Tax Amount $1,397
Lot Size 0.260 Acres
Property Sub-Type Single Family Residence
Property Description
Looking for a FIVE bedroom house in a GREAT location??!! Walking into the 2 story foyer you'll be delighted with the open floor plan, guest bedroom and full bath. The large great room is open to the kitchen so you can cook and socialize with family and friends. The kitchen has beautiful granite counter tops, lots of cabinets, large pantry, a beautiful island and a gas range. Also on the main floor, located right off the entry, you'll find the office/living room on your left while the formal dining room is to the right. Upstairs, the master suite is huge and includes a comfortable sitting room for you to relax at the end of the day. The master bath is enormous with separate vanities, garden tub and separate beautiful tiled shower. The master bath also has a linen closet and an unbelievable walk in closet with built-ins galore for all your storage needs! In addition, there are three nice sized additional bedrooms on the second floor plus another full bath with double vanities. Outside you'll find a large level back yard featuring a water feature/koi pond, beautiful landscaping, privacy fence and in-ground irrigation. The backyard also has a huge 32x12 patio that is great for entertaining guests. You can store all of your landscaping and gardening tools and supplies in the cute little storage building with electricity tucked away in the corner of the backyard. This home is located in the highly sought after Five Forks area of Simpsonville and needs to be on your short list of homes to see! Homes in this area are moving quickly so schedule your showing today!
Location
State SC
County Greenville
Area 031
Rooms
Basement None
Interior
Interior Features 2 Story Foyer, High Ceilings, Ceiling Fan(s), Ceiling Smooth, Tray Ceiling(s), Granite Counters, Open Floorplan, Tub Garden, Walk-In Closet(s), Split Floor Plan
Heating Forced Air, Multi-Units, Natural Gas
Cooling Central Air, Electric
Flooring Carpet, Ceramic Tile, Wood
Fireplaces Number 1
Fireplaces Type Gas Log
Fireplace Yes
Appliance Gas Cooktop, Dishwasher, Disposal, Free-Standing Gas Range, Gas Oven, Microwave, Gas Water Heater
Laundry 2nd Floor, Walk-in, Laundry Room
Exterior
Parking Features Attached, Paved, Garage Door Opener
Garage Spaces 2.0
Fence Fenced
Community Features Clubhouse, Common Areas, Street Lights, Recreational Path, Playground, Pool, Sidewalks
Utilities Available Underground Utilities
Roof Type Composition
Garage Yes
Building
Lot Description 1/2 Acre or Less, Sidewalk, Sprklr In Grnd-Full Yard
Story 2
Foundation Slab
Sewer Public Sewer
Water Public, Greenville Water
Architectural Style Traditional
Schools
Elementary Schools Rudolph Gordon
Middle Schools Rudolph Gordon
High Schools Mauldin
Others
HOA Fee Include None
Read Less Info
Want to know what your home might be worth? Contact us for a FREE valuation!

Our team is ready to help you sell your home for the highest possible price ASAP
Bought with Home Link Realty






