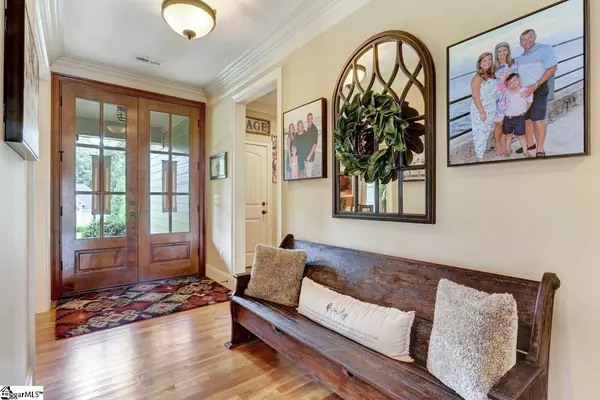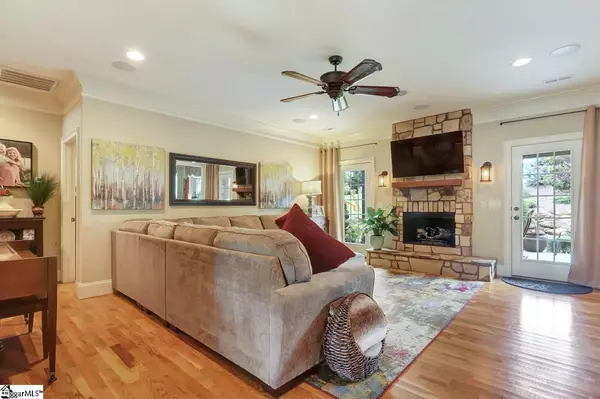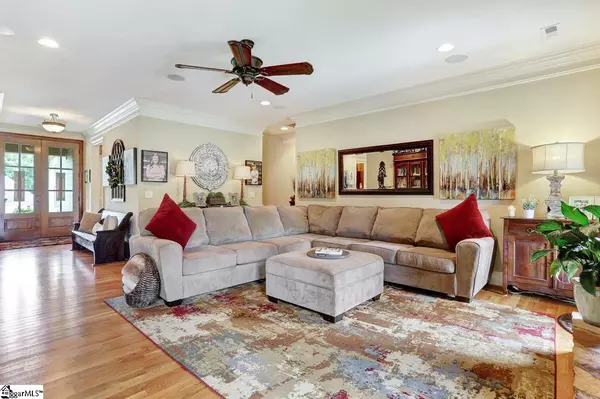$410,000
$439,900
6.8%For more information regarding the value of a property, please contact us for a free consultation.
3 Beds
2 Baths
2,533 SqFt
SOLD DATE : 08/05/2020
Key Details
Sold Price $410,000
Property Type Single Family Home
Sub Type Single Family Residence
Listing Status Sold
Purchase Type For Sale
Square Footage 2,533 sqft
Price per Sqft $161
Subdivision Greenfield Ridge
MLS Listing ID 1420019
Sold Date 08/05/20
Style Craftsman
Bedrooms 3
Full Baths 2
HOA Fees $25/ann
HOA Y/N yes
Year Built 2013
Annual Tax Amount $1,686
Lot Size 0.930 Acres
Property Description
Welcome to 110 Green Ridge Dr, nestled within walking distance to Wren Schools and park. This is the one you have been waiting for within minutes of downtown Greenville South Carolina and from the moment you lay your eyes on this charming one level with bonus home you will fall in love with the curb appeal and the extremely desirable yard which includes full irrigation and sod. As you enter the front of the house, please note the mature landscaping, natural stone accents when you come up to the double wood front doors you will know this house was built well! This craftsman style home has three bedrooms and two baths with an additional flex space that could be anything from a formal dining room to additional keeping room. This home was truly built with every additional option you could think of from the white oak floors throughout the entire home, canned lighting, surround sound, natural wood beams, deep moldings, neutral designer colors inside and out, 2 inch blinds throughout, unbelievable bathrooms and a kitchen that includes all stainless steel upgraded appliances , black walnut kitchen cabinets, granite counter tops, back splash, direct access to rear patio, the list goes on and on! The large master bedroom suite has a wonderful walk in closet and a spacious bathroom that includes his and hers sinks, ample storage space, and direct views of the rear yard, the list goes on and on! The walk in shower has storage niche, custom glass door, and gorgeous tile wall-to-wall. The additional two bedrooms are spacious and are all conveniently located on opposite side of master which makes great privacy for guest and family members with conveniently located bathroom. Living area is very spacious to enjoy your natural stone fireplace with gas log insert. Enjoy your evenings as you relax on your covered rear porch with pull down shades and even speakers! Trying to find an absolute turnkey home such as this and in a location such as this is extremely hard to find at this price. Come see this clean and move-in ready home today and be prepared to fall in love!
Location
State SC
County Anderson
Area 054
Rooms
Basement None
Interior
Interior Features High Ceilings, Ceiling Smooth, Granite Counters, Walk-In Closet(s), Split Floor Plan
Heating Electric
Cooling Central Air, Electric
Flooring Carpet, Ceramic Tile, Wood
Fireplaces Number 1
Fireplaces Type Gas Log
Fireplace Yes
Appliance Dishwasher, Disposal, Microwave, Gas Water Heater, Tankless Water Heater
Laundry 1st Floor, Laundry Room
Exterior
Garage Attached, Paved
Garage Spaces 2.0
Community Features Street Lights
Utilities Available Underground Utilities
Roof Type Architectural
Garage Yes
Building
Lot Description 1/2 - Acre, Sloped, Sprklr In Grnd-Full Yard
Story 1
Foundation Crawl Space
Sewer Septic Tank
Water Public, Powdersville
Architectural Style Craftsman
Schools
Elementary Schools Wren
Middle Schools Wren
High Schools Wren
Others
HOA Fee Include Restrictive Covenants
Acceptable Financing USDA Loan
Listing Terms USDA Loan
Read Less Info
Want to know what your home might be worth? Contact us for a FREE valuation!

Our team is ready to help you sell your home for the highest possible price ASAP
Bought with Coldwell Banker Caine/Williams
Get More Information







