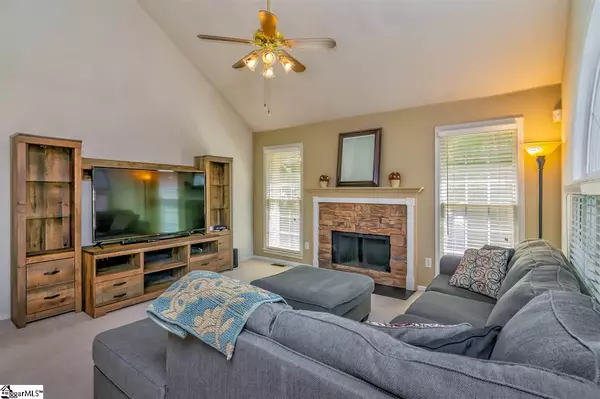$245,000
$245,000
For more information regarding the value of a property, please contact us for a free consultation.
4 Beds
3 Baths
1,979 SqFt
SOLD DATE : 08/06/2020
Key Details
Sold Price $245,000
Property Type Single Family Home
Sub Type Single Family Residence
Listing Status Sold
Purchase Type For Sale
Approx. Sqft 1800-1999
Square Footage 1,979 sqft
Price per Sqft $123
Subdivision Planters Row
MLS Listing ID 1421138
Sold Date 08/06/20
Style Traditional
Bedrooms 4
Full Baths 2
Half Baths 1
HOA Fees $30/ann
HOA Y/N yes
Year Built 1995
Annual Tax Amount $1,329
Lot Size 0.300 Acres
Lot Dimensions x x x x x
Property Sub-Type Single Family Residence
Property Description
MUST SEE desirable Planters Row home on a fenced corner lot in a small cul-de-sac with side entry garage. The rocking chair front porch greets you as you enter. Enter the foyer and you are greeted by hardwood floors with the dining room to the right and a Formal Living room/Office to the left. The dining room has chair rail molding and the living room/office features double full length windows. The kitchen is large with plenty of cabinets, a separate pantry, and has a 5 five burner smoothtop stove with a microwave above. The kitchen has a deep sink, dishwasher and beautiful backsplash. It is open to the breakfast room with entry to the deck and a nice view of the private backyard. With wonderful flow, and a great space for entertaining friends or gathering with family, the Great Room is off the kitchen and features a vaulted ceiling and wood burning fireplace with stone surround. ****Outside is fabulous with multi tiered decks overlooking a private backyard with a fully fenced yard, perfect for enjoying a cookout with friends and family or your morning coffee. **** Heading upstairs, you will find hardwood flooring in the upstairs hallway. There are 4 bedrooms upstairs. The first has a double window for abundant natural light. The second bedroom has 9 foot ceilings and an access door to the attic which has huge storage space! The third bedroom overlooks the private backyard. Continuing down the hall is a linen closet and a hall bath with tile floors, a tub/shower combo and an updated vanity. The master bedroom is a welcome retreat after a long day! It is large and has a tray ceiling, a walk-in closet and an en suite bathroom. The bath has tile floors, a vanity with double sinks, a garden tub and a separate shower. **** Additional features: New HVAC upstairs! One Year First American Home Warranty Included! Neighborhood includes: Clubhouse, Pool, Tennis, Playground. Write your offer today!
Location
State SC
County Greenville
Area 041
Rooms
Basement None
Interior
Interior Features High Ceilings, Ceiling Blown, Ceiling Cathedral/Vaulted, Tray Ceiling(s), Open Floorplan, Tub Garden, Walk-In Closet(s), Laminate Counters, Pantry
Heating Electric, Multi-Units
Cooling Central Air, Electric
Flooring Carpet, Ceramic Tile, Wood, Vinyl
Fireplaces Number 1
Fireplaces Type Wood Burning, Masonry
Fireplace Yes
Appliance Cooktop, Dishwasher, Disposal, Electric Oven, Microwave, Electric Water Heater
Laundry 1st Floor, Walk-in, Electric Dryer Hookup, Laundry Room
Exterior
Parking Features Attached, Paved, Garage Door Opener, Side/Rear Entry, Key Pad Entry
Garage Spaces 2.0
Fence Fenced
Community Features Clubhouse, Street Lights, Playground, Pool, Tennis Court(s)
Utilities Available Cable Available
Roof Type Architectural
Garage Yes
Building
Lot Description 1/2 Acre or Less, Cul-De-Sac, Sloped, Few Trees
Story 2
Foundation Crawl Space
Sewer Public Sewer
Water Public, Greenville
Architectural Style Traditional
Schools
Elementary Schools Greenbrier
Middle Schools Hillcrest
High Schools Mauldin
Others
HOA Fee Include None
Read Less Info
Want to know what your home might be worth? Contact us for a FREE valuation!

Our team is ready to help you sell your home for the highest possible price ASAP
Bought with Servus Realty Group






