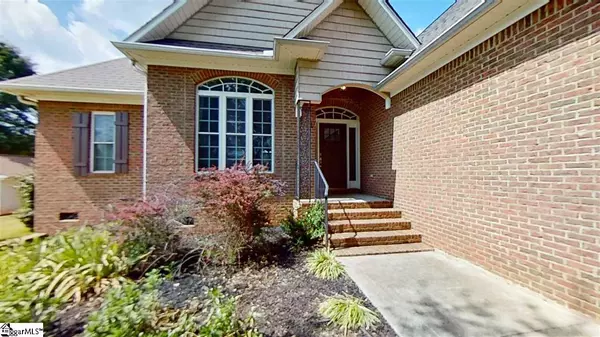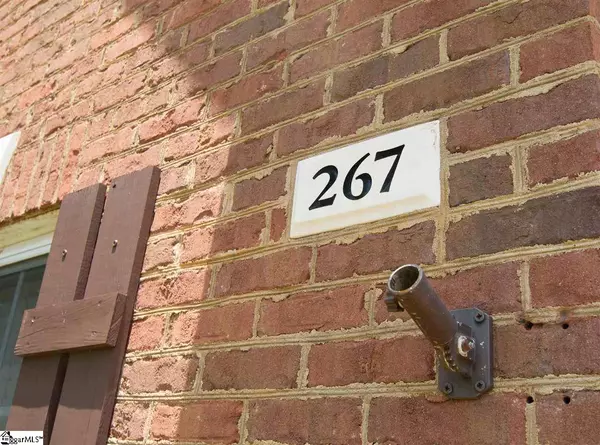$250,000
$259,900
3.8%For more information regarding the value of a property, please contact us for a free consultation.
3 Beds
2 Baths
1,957 SqFt
SOLD DATE : 08/24/2020
Key Details
Sold Price $250,000
Property Type Single Family Home
Sub Type Single Family Residence
Listing Status Sold
Purchase Type For Sale
Approx. Sqft 1800-1999
Square Footage 1,957 sqft
Price per Sqft $127
Subdivision Sugar Ridge
MLS Listing ID 1421803
Sold Date 08/24/20
Style Traditional
Bedrooms 3
Full Baths 2
HOA Fees $7/ann
HOA Y/N yes
Year Built 2003
Annual Tax Amount $1,395
Lot Size 0.550 Acres
Property Sub-Type Single Family Residence
Property Description
This 3BR/2BA plus bonus room home features dining room with high ceilings, great room with fireplace and gas logs. Hardwood floors throughout great room, kitchen, breakfast area, dining and foyer areas. Smooth ceilings and crown molding throughout. Kitchen features solid surface countertops, double bowl kitchen sink with pull out spray nozzle and hand soap dispenser, stainless steel appliances, Fisher and Paykel dish drawer dishwasher, tile back splash, desk, and breakfast bar. Large master bedroom with trey ceiling, his/her closets, separate shower, jetted tub, and double vanity. French doors lead to the deck overlooking 6 ft privacy fenced back yard, hot tub and mature trees. Bonus room has and closet to easy turn it into a 4th bedroom as well as an extremely large walk-in attic storage area. BRAND new roof and carpet in the bedrooms and bonus room!
Location
State SC
County Spartanburg
Area 033
Rooms
Basement None
Interior
Interior Features High Ceilings, Ceiling Fan(s), Ceiling Smooth, Tray Ceiling(s), Countertops-Solid Surface, Open Floorplan, Walk-In Closet(s), Split Floor Plan, Pantry
Heating Electric, Forced Air
Cooling Central Air, Electric
Flooring Carpet, Ceramic Tile, Wood
Fireplaces Number 1
Fireplaces Type Gas Log
Fireplace Yes
Appliance Dishwasher, Disposal, Electric Cooktop, Electric Oven, Microwave, Electric Water Heater
Laundry 1st Floor, Walk-in
Exterior
Parking Features Attached, Paved, Side/Rear Entry
Garage Spaces 2.0
Fence Fenced
Community Features Common Areas, Street Lights
Utilities Available Underground Utilities, Cable Available
Roof Type Architectural
Garage Yes
Building
Lot Description 1/2 Acre or Less, Few Trees
Story 1
Foundation Crawl Space
Sewer Septic Tank
Water Public, Campobello Public water
Architectural Style Traditional
Schools
Elementary Schools Hendrix
Middle Schools Boiling Springs
High Schools Boiling Springs
Others
HOA Fee Include None
Read Less Info
Want to know what your home might be worth? Contact us for a FREE valuation!

Our team is ready to help you sell your home for the highest possible price ASAP
Bought with Keller Williams Greenville Cen
Get More Information







