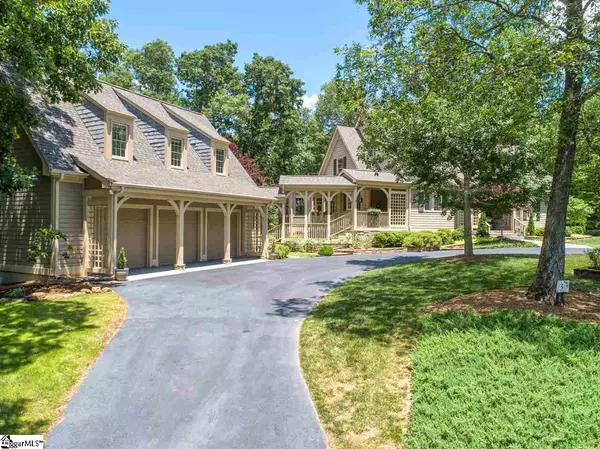$755,000
$799,900
5.6%For more information regarding the value of a property, please contact us for a free consultation.
4 Beds
5 Baths
4,426 SqFt
SOLD DATE : 08/26/2020
Key Details
Sold Price $755,000
Property Type Single Family Home
Sub Type Single Family Residence
Listing Status Sold
Purchase Type For Sale
Approx. Sqft 4400-4599
Square Footage 4,426 sqft
Price per Sqft $170
Subdivision Natures Watch
MLS Listing ID 1422531
Sold Date 08/26/20
Style Cape Cod
Bedrooms 4
Full Baths 4
Half Baths 1
HOA Fees $44/ann
HOA Y/N yes
Year Built 2000
Annual Tax Amount $3,615
Lot Size 2.370 Acres
Property Sub-Type Single Family Residence
Property Description
This beautiful 4 BR/4.5BA Southern Living Home with winter mountain views is nestled against Paris Mountain State Park just minutes to Travelers Rest, Furman University and 15 minutes to Downtown Greenville. Situated on a private and wooded double lot comprising over 2 acres in a secluded gated community, the home was custom built by Galloway Builders and exudes quality and craftsmanship. You'll appreciate the attention to detail found throughout to include custom moldings, 9' or greater ceilings on all levels, French doors, transomed windows, hardwood flooring throughout all living areas, extra built-ins and so much more. The two-story Great Room features 18' ceilings, a stacked stone wood burning Fireplace with gas logs, custom built-ins, and opens to a fabulous screened porch with skylights. The recently remodeled Kitchen is the center of this home and is not only beautiful but is truly a chef's dream! It is equipped with custom Knotty Alder cabinetry, gorgeous marble countertops, tile backsplash, professional grade AGA Kitchen appliances, and walk-in pantry. (If for some reason your buyer doesn't desire to keep the AGA "Range" the seller will be happy to have it removed and give the buyer a $10,000 credit against the final sale price ... Seller misses it already!) It opens to a light filled and spacious dining area that can accommodate a crowd. Even more living space can be found in the adjacent sitting room which could also be a breakfast area. This sun lit space was designed with custom built-ins and offers unhindered views and access to the outdoor living areas. The relaxing Master Suite is found on the main level and has a sitting area for reading with recessed lighting and built-ins. You'll enjoy the spa style Master Bath with it's deep jetted tub, dual sink vanity, glass enclosed shower and large walk-in closet. Two secondary bedrooms, each with en-suite baths and a large loft, perfect for schoolwork or play area, can be found upstairs. The quality continues into the fully finished terrace level where you'll find a spacious Rec Room, an Exercise Room and a 4th Bedroom with an adjoining Full Bath. Off this level is a patio for additional outdoor entertaining. A covered breezeway, accessed through the spacious Laundry/Mudroom, connects the main house to the detached 3 car Garage with it's huge unfinished Bonus room currently used for storage but could be converted to additional finished living space. The exterior curb appeal is enhanced by a circular drive, set into a professionally landscaped front lawn with stacked stone bordered beds and supported by an irrigation system. (Recent updates exceed $260,000) This is a special home and will not be on the market long!
Location
State SC
County Greenville
Area 011
Rooms
Basement Finished, Walk-Out Access, Dehumidifier
Interior
Interior Features Bookcases, High Ceilings, Ceiling Fan(s), Ceiling Cathedral/Vaulted, Ceiling Smooth, Granite Counters, Countertops-Solid Surface, Open Floorplan, Walk-In Closet(s), Wet Bar, Pantry
Heating Electric, Forced Air, Multi-Units, Propane
Cooling Electric, Multi Units
Flooring Carpet, Ceramic Tile, Wood
Fireplaces Number 1
Fireplaces Type Gas Log, Masonry
Fireplace Yes
Appliance Dryer, Free-Standing Gas Range, Self Cleaning Oven, Refrigerator, Washer, Gas Oven, Warming Drawer, Electric Water Heater, Gas Water Heater, Water Heater
Laundry Sink, 1st Floor, Walk-in, Laundry Room
Exterior
Exterior Feature Satellite Dish
Parking Features Detached, Circular Driveway, Parking Pad, Paved, Garage Door Opener, Yard Door
Garage Spaces 3.0
Fence Fenced
Community Features None
Utilities Available Underground Utilities
View Y/N Yes
View Mountain(s)
Roof Type Architectural
Garage Yes
Building
Lot Description 2 - 5 Acres, Sloped, Wooded, Sprklr In Grnd-Full Yard
Story 2
Foundation Basement
Sewer Septic Tank
Water Public
Architectural Style Cape Cod
Schools
Elementary Schools Gateway
Middle Schools Northwest
High Schools Travelers Rest
Others
HOA Fee Include None
Read Less Info
Want to know what your home might be worth? Contact us for a FREE valuation!

Our team is ready to help you sell your home for the highest possible price ASAP
Bought with Bachtel Realty Group
Get More Information






