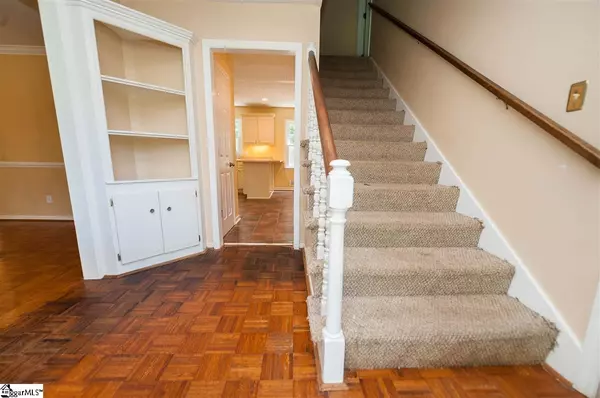$186,000
$174,900
6.3%For more information regarding the value of a property, please contact us for a free consultation.
4 Beds
3 Baths
2,132 SqFt
SOLD DATE : 08/21/2020
Key Details
Sold Price $186,000
Property Type Single Family Home
Sub Type Single Family Residence
Listing Status Sold
Purchase Type For Sale
Approx. Sqft 2000-2199
Square Footage 2,132 sqft
Price per Sqft $87
Subdivision Chestnut Lake
MLS Listing ID 1424234
Sold Date 08/21/20
Style Traditional
Bedrooms 4
Full Baths 2
Half Baths 1
HOA Fees $7/ann
HOA Y/N yes
Year Built 1981
Annual Tax Amount $1,469
Lot Size 0.810 Acres
Property Sub-Type Single Family Residence
Property Description
Quiet Established Lake Community! Enjoy the privileges of picnicking by the neighborhood lake, small boats allowed. This beautiful home is a great/sound investment that will not last! A large lot with plenty of privacy for entertaining your family and friends. The spacious kitchen has a self-cleaning oven and a built-in bookcase. Located just off the mudroom is a screened patio that takes you to the outside patio and pool. The master bedroom has his and her closets and a full bath. Other features include a 2 car garage and attic for storage, deck for grilling, and long paved driveway. A good price for a home that is not in a cookie-cutter neighborhood. This home and pool will need some TLC. At this price, home is being sold "As Is". Call today to schedule your showing and see how to make this home your new address.
Location
State SC
County Spartanburg
Area 015
Rooms
Basement None
Interior
Interior Features Bookcases, Ceiling Fan(s), Ceiling Blown, Countertops-Solid Surface, Walk-In Closet(s), Split Floor Plan, Pantry
Heating Electric, Forced Air
Cooling Central Air, Electric
Flooring Carpet, Ceramic Tile, Wood, Parquet
Fireplaces Number 1
Fireplaces Type Wood Burning
Fireplace Yes
Appliance Cooktop, Dishwasher, Disposal, Self Cleaning Oven, Electric Cooktop, Electric Oven, Range, Microwave, Electric Water Heater
Laundry 1st Floor, Laundry Closet
Exterior
Parking Features Attached, Paved, Garage Door Opener, Side/Rear Entry, Key Pad Entry
Garage Spaces 2.0
Fence Fenced
Pool In Ground
Community Features Common Areas, Street Lights, Playground, Water Access, Other
Utilities Available Underground Utilities, Cable Available
Roof Type Architectural
Garage Yes
Building
Lot Description 1/2 - Acre, Cul-De-Sac, Sloped, Few Trees
Story 2
Foundation Crawl Space
Sewer Septic Tank
Water Public, Sptbg.
Architectural Style Traditional
Schools
Elementary Schools Hendrix
Middle Schools Boiling Springs
High Schools Boiling Springs
Others
HOA Fee Include None
Read Less Info
Want to know what your home might be worth? Contact us for a FREE valuation!

Our team is ready to help you sell your home for the highest possible price ASAP
Bought with Non MLS
Get More Information







