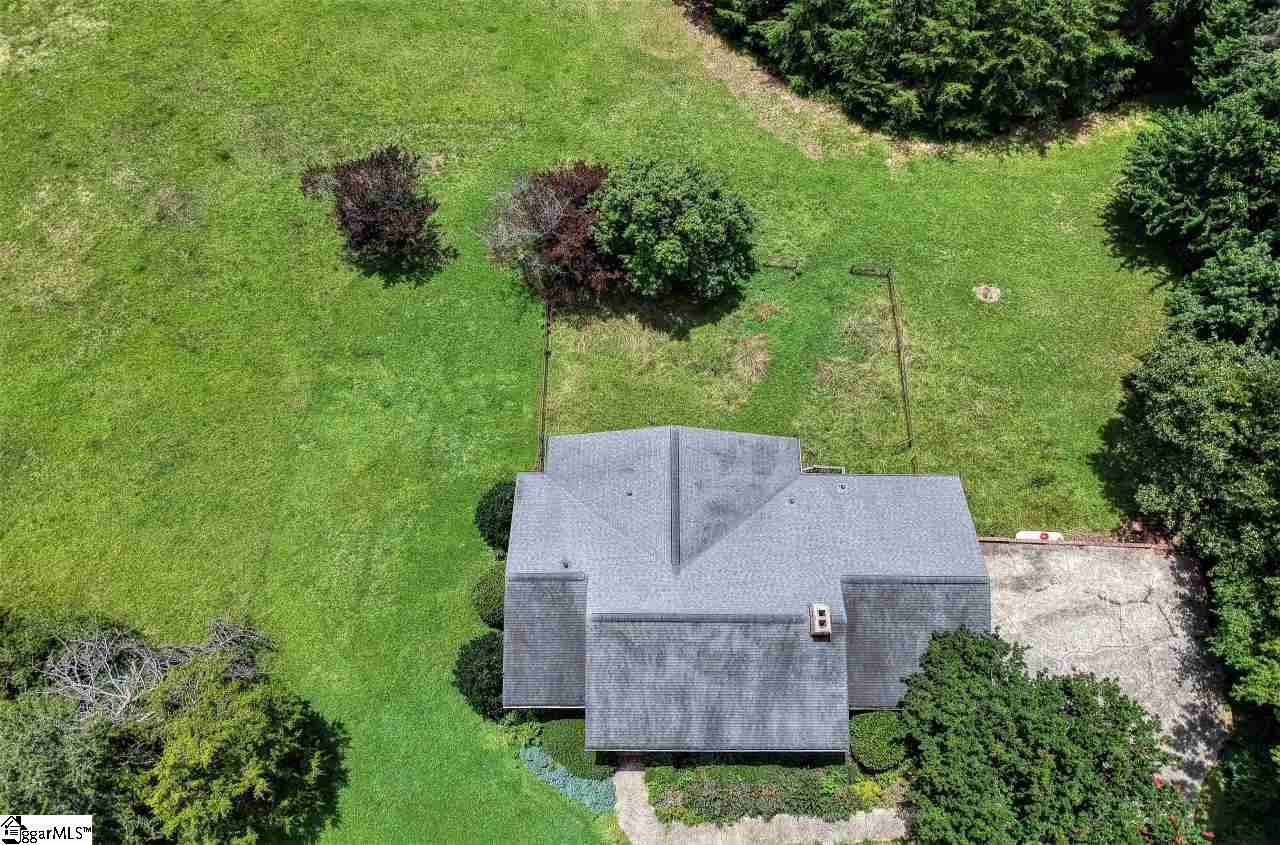$290,000
$339,000
14.5%For more information regarding the value of a property, please contact us for a free consultation.
4 Beds
3 Baths
3,048 SqFt
SOLD DATE : 09/10/2020
Key Details
Sold Price $290,000
Property Type Single Family Home
Sub Type Single Family Residence
Listing Status Sold
Purchase Type For Sale
Approx. Sqft 3000-3199
Square Footage 3,048 sqft
Price per Sqft $95
MLS Listing ID 1423773
Sold Date 09/10/20
Style Traditional
Bedrooms 4
Full Baths 3
HOA Y/N no
Annual Tax Amount $1,739
Lot Size 3.000 Acres
Lot Dimensions 150 x 600 x 150 x 600
Property Sub-Type Single Family Residence
Property Description
Welcome to 103 Altamont Road. At close to 3 acres tucked away just minutes from Cherrydale and downtown Greenville, you will feel like you have retreated to your own oasis while you still have quick access to shopping, dining and other amenities. The home is over 3,000 square feet with 4 bedrooms and 3 bathrooms and an abundance of living space. An expansive screen porch off the rear of the home will make for a great spot to wind down the day and look out over Greenville and the Blue Ridge mountains. The master bedroom is on the main level with a soaking tub and separate shower, double vanity and his/her closets. Another guest bedroom and full bath are upstairs as well. Heading down into the completely finished walkout basement, an amazing second living area with a wet bar and wood burning fireplace awaits to host a family gathering or movie night. 2 more bedrooms, another full bath and laundry room complete the heated space on this floor. There is a storage room with a separate door out to the backyard off the laundry room, making a great place to come in and clean up from your favorite outdoor activities. An attached 2 car garage and large driveway with additional parking provide great storage and parking for guest. Two parcels being sold together: P031000104502 and P031000104506. This home is ready for a new buyer to make it their own!
Location
State SC
County Greenville
Area 011
Rooms
Basement Finished, Walk-Out Access, Interior Entry
Interior
Interior Features Ceiling Fan(s), Open Floorplan, Laminate Counters
Heating Electric, Forced Air, Multi-Units
Cooling Central Air, Electric
Flooring Carpet, Wood, Laminate, Vinyl
Fireplaces Number 2
Fireplaces Type Wood Burning
Fireplace Yes
Appliance Dishwasher, Disposal, Free-Standing Electric Range, Microwave, Electric Water Heater
Laundry In Basement, Stackable Accommodating, Laundry Room
Exterior
Parking Features Attached, Paved, Garage Door Opener
Garage Spaces 2.0
Community Features None
Utilities Available Underground Utilities, Cable Available
View Y/N Yes
View Mountain(s)
Roof Type Architectural
Garage Yes
Building
Lot Description 2 - 5 Acres, Pasture, Few Trees
Story 1
Foundation Basement
Sewer Public Sewer
Water Public
Architectural Style Traditional
Schools
Elementary Schools Paris
Middle Schools Sevier
High Schools Wade Hampton
Others
HOA Fee Include None
Read Less Info
Want to know what your home might be worth? Contact us for a FREE valuation!

Our team is ready to help you sell your home for the highest possible price ASAP
Bought with Coldwell Banker Caine/Williams






