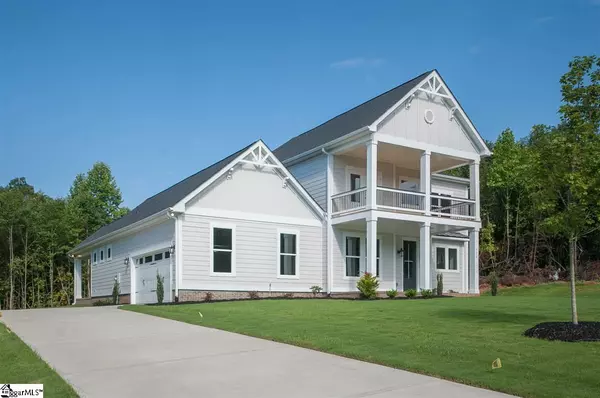$575,000
$579,900
0.8%For more information regarding the value of a property, please contact us for a free consultation.
4 Beds
4 Baths
3,295 SqFt
SOLD DATE : 09/15/2020
Key Details
Sold Price $575,000
Property Type Single Family Home
Sub Type Single Family Residence
Listing Status Sold
Purchase Type For Sale
Approx. Sqft 3200-3399
Square Footage 3,295 sqft
Price per Sqft $174
Subdivision The Pinelands
MLS Listing ID 1422368
Sold Date 09/15/20
Style Charleston, Craftsman
Bedrooms 4
Full Baths 3
Half Baths 1
Construction Status Under Construction
HOA Fees $37/ann
HOA Y/N yes
Year Built 2020
Lot Size 0.590 Acres
Property Sub-Type Single Family Residence
Property Description
GORGEOUS MOUNTAIN VIEWS; Unbelievable Location just outside of extremely popular Downtown Travelers Rest and just 3 minutes from the Swamp Rabbit Trail, and Furman University's beautiful campus; this Custom Built Home is absolutely stunning! Located in the brand new Pinelands Community which is nestled at the base of Paris Mountain yet right around the corner from all the conveniences of the city, strikes the perfect balance between the fun and convenience of Travelers Rest vs the peace and tranquility of the mountain setting!! This home was designed with the idea in mind of watching the sun rise sipping coffee on the upper front porch, then watching the sun set relaxing with family and friends on the covered back deck! This home is set on a .59 acre wooded lot and has SO much to offer. The hybrid Craftsman/Charleston style offers Fantastic Curb Appeal, double-decker front porch with iron railings, stamped concrete walkway and lower deck, gas lantern sconces, side entry garage, and board and batten along with 8 in textured cement board siding. The exterior also offers a large and level back yard (property runs fairly deep in the woods for assured privacy), covered back porch, full yard irrigation, and beautiful landscaping. Upon entering the home, you will immediately be struck by the 2 story entry way; hardwoods throughout the main level, stairs, and upstairs loft area; open floor plan; gourmet kitchen with beautiful Quartz counter tops; tons of natural light (many added transom windows) as well as installed lighting (66 can lights); 9 ft ceilings throughout the main level; and tasteful color schemes and fixtures. On the main level you will find the very large (18x17) master suite with His and Hers walk-in closets, gorgeous tile bathroom with frame-less shower and cast iron stand alone tub; french doors leading to an office; fireplace with marble hearth; dining room with intricate trim work; walk-in pantry; mudroom/laundry room off of the over-sized (28x21) garage. Upstairs you will find a huge open loft area with large twin closets and french doors open to the STUNNING upper-deck with unbelievable mountain views and Charleston style tongue and groove wood decking; three additional bedrooms; full tile bath with duel vanity as well as a Jack-and-Jill bath also with all tile. Each room has its own walk-in closets and all the bathroom counter-tops are matching quartz. The list of upgrades could go on and on!! The home is built on a Raised Slab which gives the home plenty of curb appeal without the risk and maintenance that comes along with a crawlspace. The foundation was built with over-sized rebar reinforced footings; the concrete slab is reinforced with metal wiring throughout to reduce movement and cracking; 3500psi concrete; vapor barrier; and 16 on center framing....this home is VERY well built. American Dream Home Builders (ADHB) is a Local Builder all born and raised in Greenville with a combined 40+ years experience in building that prides itself on Craftsmanship, Quality, Attention to Detail, and the Highest Level of Service. Every detail of this beautiful home has been planned out and combed over. Come check it out today, you will not be disappointed! Completion is targeted for 7/20/20. Contact Jon MacDonald for buyer incentives and new construction warranties.
Location
State SC
County Greenville
Area 011
Rooms
Basement None
Interior
Interior Features 2 Story Foyer, High Ceilings, Ceiling Cathedral/Vaulted, Ceiling Smooth, Open Floorplan, Tub Garden, Walk-In Closet(s), Countertops – Quartz, Pantry
Heating Electric, Forced Air
Cooling Central Air, Electric, Multi Units
Flooring Carpet, Ceramic Tile, Wood
Fireplaces Number 1
Fireplaces Type Gas Log, Gas Starter
Fireplace Yes
Appliance Dishwasher, Disposal, Oven, Electric Cooktop, Microwave, Electric Water Heater
Laundry 1st Floor, Walk-in, Electric Dryer Hookup, Laundry Room
Exterior
Parking Features Attached, Parking Pad, Paved, Side/Rear Entry
Garage Spaces 2.0
Community Features None
Utilities Available Underground Utilities, Cable Available
View Y/N Yes
View Mountain(s)
Roof Type Architectural
Garage Yes
Building
Building Age Under Construction
Lot Description 1/2 - Acre, Few Trees, Wooded, Sprklr In Grnd-Full Yard
Story 2
Foundation Slab
Builder Name American Dream Home Build
Sewer Septic Tank
Water Public, Greenville Water
Architectural Style Charleston, Craftsman
New Construction Yes
Construction Status Under Construction
Schools
Elementary Schools Gateway
Middle Schools Northwest
High Schools Travelers Rest
Others
HOA Fee Include None
Read Less Info
Want to know what your home might be worth? Contact us for a FREE valuation!

Our team is ready to help you sell your home for the highest possible price ASAP
Bought with Engage Real Estate Group
Get More Information







