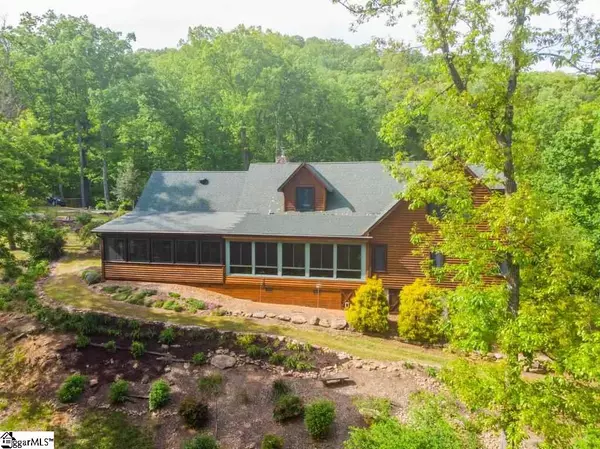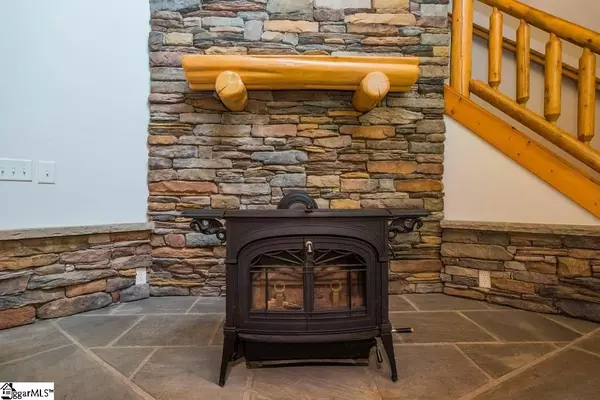$445,000
$489,000
9.0%For more information regarding the value of a property, please contact us for a free consultation.
3 Beds
4 Baths
3,100 SqFt
SOLD DATE : 09/22/2020
Key Details
Sold Price $445,000
Property Type Single Family Home
Sub Type Single Family Residence
Listing Status Sold
Purchase Type For Sale
Approx. Sqft 3200-3399
Square Footage 3,100 sqft
Price per Sqft $143
Subdivision Glassy Falls
MLS Listing ID 1416775
Sold Date 09/22/20
Style Log Cabin
Bedrooms 3
Full Baths 3
Half Baths 1
HOA Fees $33/ann
HOA Y/N yes
Year Built 2007
Annual Tax Amount $2,656
Lot Size 8.500 Acres
Property Sub-Type Single Family Residence
Property Description
Extremely motivated Seller! Price reduction! Room for a pool! Welcome to your beautiful, meticulously maintained log home in the mountains. Privacy and natural beauty surrounds your senses as you approach this amazing home at the top of your own majestic mountain estate. Step onto the rocking chair front porch and notice the hewn window and doorway trim. Enter into the living room to see the pièce de résistance: the soaring rock fireplace that extends to the 2nd story vaulted cedar ceilings. Continue into the dining area and the open floor plan kitchen, with ceramic tile flooring and Corian counter tops. Located off of the kitchen is a half bath, pantry, and utility room. All appliances (oven, dishwasher, microwave, refrigerator and washer and dryer) will convey with sale of property. Through the dining area is an exquisite sun room with hard wood floors which overlooks gorgeous winter mountain views and summer views of immaculate landscaping, and often, deer and wild turkey. The sun room leads to an enclosed screen porch. To the left of the living room is a cozy study/den for privacy and relaxation. The master bedroom, master bath, 2nd bedroom and another full bath adjoin this area along with the laundry room. The laundry room has insulated walls to prevent disturbance in the bedroom and den areas. Relax in your jetted tub in the master bath surrounded by windows overlooking the beautiful wooded 8.5 acres or enjoy your over sized shower. A large walk in closet provides plenty of storage. Head upstairs to the loft area and reading nook with views abounding. Located here are a 3rd bedroom as well as a large den that could be used as a 4th bedroom. Insulated windows throughout maximize the amazing timber top experience. Head outside to the perfectly landscaped lawn and gardens. An outdoor fire pit offers a lovely place to relax and unwind overlooking your expansive estate. An outside building is electrically wired and excellent for storage. Attached to the back of the building is a shed for storage of garden equipment, The lawn mower and the push mower will convey with the sale. The home has been loved and well cared for with extensive maintenance plans and owner upkeep. Seller will provide a one year home warranty with sale. Schedule your showing today!
Location
State SC
County Greenville
Area Other
Rooms
Basement None
Interior
Interior Features High Ceilings, Ceiling Cathedral/Vaulted, Ceiling Smooth, Tray Ceiling(s), Countertops-Solid Surface, Open Floorplan, Pantry
Heating Electric, Wood
Cooling Central Air, Multi Units
Flooring Carpet, Ceramic Tile, Wood
Fireplaces Number 1
Fireplaces Type Wood Burning Stove
Fireplace Yes
Appliance Dishwasher, Dryer, Refrigerator, Washer, Electric Cooktop, Electric Oven, Microwave, Electric Water Heater
Laundry 1st Floor, Walk-in
Exterior
Exterior Feature Outdoor Fireplace
Parking Features Attached, Gravel
Garage Spaces 2.0
View Y/N Yes
View Mountain(s)
Roof Type Composition
Garage Yes
Building
Lot Description 5 - 10 Acres, Mountain, Sloped, Wooded
Story 1
Foundation Crawl Space
Sewer Septic Tank
Water Well
Architectural Style Log Cabin
Schools
Elementary Schools Tigerville
Middle Schools Blue Ridge
High Schools Blue Ridge
Others
HOA Fee Include None
Read Less Info
Want to know what your home might be worth? Contact us for a FREE valuation!

Our team is ready to help you sell your home for the highest possible price ASAP
Bought with Our Fathers Houses
Get More Information







