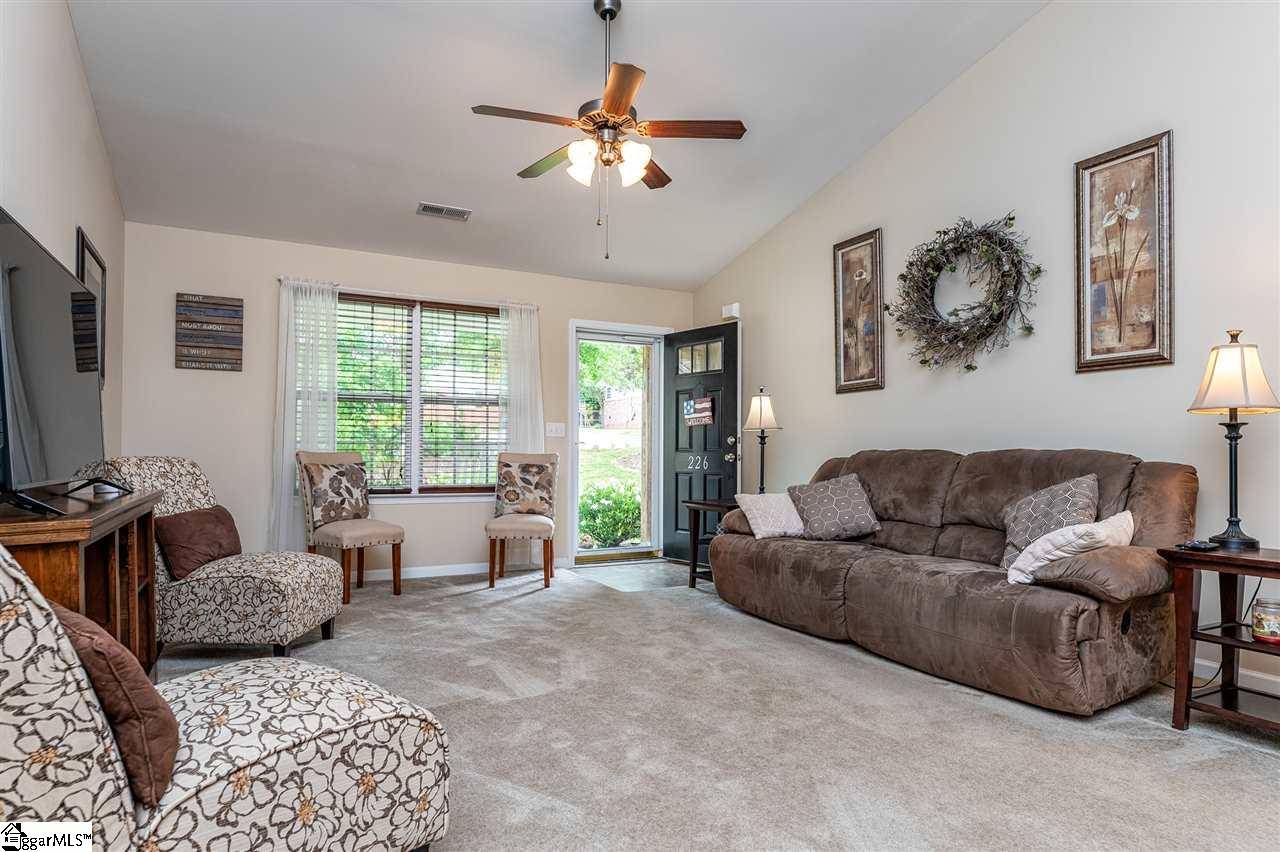$219,999
$219,999
For more information regarding the value of a property, please contact us for a free consultation.
3 Beds
2 Baths
1,424 SqFt
SOLD DATE : 09/29/2020
Key Details
Sold Price $219,999
Property Type Single Family Home
Sub Type Single Family Residence
Listing Status Sold
Purchase Type For Sale
Approx. Sqft 1400-1599
Square Footage 1,424 sqft
Price per Sqft $154
MLS Listing ID 1422796
Sold Date 09/29/20
Style Ranch, Craftsman
Bedrooms 3
Full Baths 2
HOA Y/N no
Annual Tax Amount $2,911
Lot Size 0.360 Acres
Property Sub-Type Single Family Residence
Property Description
Like-new ranch located within 10 minutes to downtown Greenville. This home is tucked back into Wade Hampton Gardens on an oversized lot. It has privacy and yet is convenient to everything that Greenville has to offer. Located just off of Wade Hampton and Rutherford roads give easy access to shopping, restaurants, and grocery stores. The home has an open floor plan into the dining room and kitchen with vaulted ceilings in the living room. The split floor plan separates the master bedroom with private ensuite from the two secondary bedrooms that share a full bathroom. HVAC split system and the roof has remaining warrantee of 23 years. Double french doors lead out to the lanai off the back of the home which provides views of your large and tree-lined lot. The rocking chair front porch is yet another place to sit and enjoy what this home and location have to offer. Termite protection on the perimeter of the home. Pool with diving boards within walking distance that can be joined very reasonably. Don't miss out!
Location
State SC
County Greenville
Area 010
Rooms
Basement None
Interior
Interior Features High Ceilings, Ceiling Fan(s), Ceiling Cathedral/Vaulted, Ceiling Smooth, Tray Ceiling(s), Open Floorplan, Tub Garden, Walk-In Closet(s), Split Floor Plan, Laminate Counters, Pantry
Heating Electric, Forced Air
Cooling Central Air, Electric
Flooring Carpet, Laminate
Fireplaces Type None
Fireplace Yes
Appliance Dishwasher, Disposal, Self Cleaning Oven, Electric Cooktop, Electric Oven, Free-Standing Electric Range, Range, Microwave, Electric Water Heater
Laundry 1st Floor, Electric Dryer Hookup, Laundry Room
Exterior
Parking Features Attached, Paved, Garage Door Opener
Garage Spaces 2.0
Community Features None
Utilities Available Cable Available
Roof Type Composition
Garage Yes
Building
Lot Description 1/2 Acre or Less, Few Trees
Story 1
Foundation Slab
Sewer Public Sewer
Water Public
Architectural Style Ranch, Craftsman
Schools
Elementary Schools Lake Forest
Middle Schools League
High Schools Wade Hampton
Others
HOA Fee Include None
Read Less Info
Want to know what your home might be worth? Contact us for a FREE valuation!

Our team is ready to help you sell your home for the highest possible price ASAP
Bought with Arn Cenedella Real Estate






