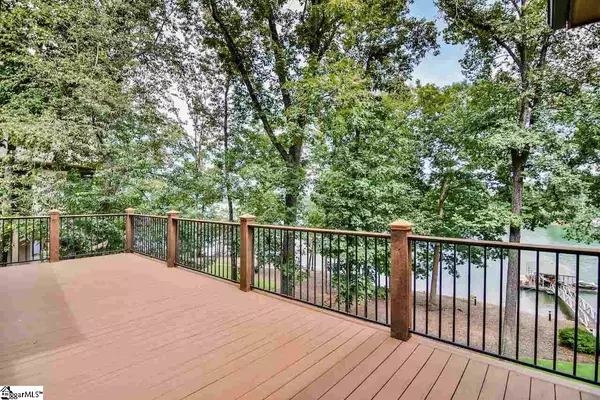$1,347,500
$1,375,000
2.0%For more information regarding the value of a property, please contact us for a free consultation.
4 Beds
4 Baths
3,852 SqFt
SOLD DATE : 11/06/2020
Key Details
Sold Price $1,347,500
Property Type Single Family Home
Sub Type Single Family Residence
Listing Status Sold
Purchase Type For Sale
Approx. Sqft 3800-3999
Square Footage 3,852 sqft
Price per Sqft $349
Subdivision Crestview
MLS Listing ID 1425841
Sold Date 11/06/20
Style Craftsman
Bedrooms 4
Full Baths 3
Half Baths 1
HOA Fees $41/ann
HOA Y/N yes
Year Built 2011
Annual Tax Amount $12,082
Lot Size 0.930 Acres
Lot Dimensions .93
Property Sub-Type Single Family Residence
Property Description
Welcome to your new lake home! This home is on a fantastic gentle-sloping lot with gorgeous hardwood trees (one of the features most loved by the homeowners), and custom landscaping on deep water in a large bay just yards from the main channel. This home has plenty of outdoor living space as it has a brand new gable screened-in porch with a phantom remote-controlled screen facing the lake with brand new composite decking. They hired a great craftsman to do the work and now there are two screened-in porches, the other located on the side of the home with wonderful water views- two tranquil places to fixate on the water and to enjoy the storms. The lower level patio extends the length of the house and is dried in; it has a built-in gas firepit to congregate around and play Catch Phrase. This home has everything you need in a lake house; it has two kitchens, two laundry rooms, two living rooms, two screened-in porches, two very large gathering spaces inside and outside, two oversized guest room suites, a bunk room with built-in Murphy beds, a commercial ice maker and a commercial outdoor fridge, three fireplaces, and a golf cart path that goes from the driveway to the water. The master suite is located on the main floor and contains a stacked stone fireplace that goes to the tray ceiling, his and hers closets, heated floors in the master bath, and access to the deck. There is an office off the entry that the homeowners have been using as a fourth bedroom. The kitchen is perfectly sized and is open to the living room/dining room area. There is a very charming keeping room off the kitchen that leads out to the side screened-in porch as well as through the breezeway to the garage. There is also direct entry into the home from the garage. There are built-in bookshelves in the office bedroom and on both sides of each of the living room fireplaces. This home was carefully thought out for living on the lake and is in an awesome high-end neighborhood enjoyed by people that don't care to be a member of a country club but want to be in a desired neighborly neighborhood. The homeowners have been incredibly happy here for the last eight years, raising their three boys here in this fabulous second home getaway. They are saddened that they must move on but wish the next family the best of memories to come.
Location
State SC
County Oconee
Area 067
Rooms
Basement Finished, Full, Walk-Out Access, Interior Entry
Interior
Interior Features Bookcases, High Ceilings, Ceiling Fan(s), Ceiling Cathedral/Vaulted, Ceiling Smooth, Central Vacuum, Granite Counters, Walk-In Closet(s)
Heating Electric
Cooling Central Air, Electric
Flooring Carpet, Wood, Other
Fireplaces Number 2
Fireplaces Type Gas Log
Fireplace Yes
Appliance Dishwasher, Disposal, Dryer, Convection Oven, Refrigerator, Washer, Microwave, Electric Water Heater
Laundry 1st Floor, 2nd Floor, Electric Dryer Hookup, Laundry Room
Exterior
Exterior Feature Dock
Parking Features Attached, Paved
Garage Spaces 2.0
Community Features Common Areas, Street Lights
Utilities Available Underground Utilities
Waterfront Description Lake, Water Access, Waterfront
View Y/N Yes
View Water
Roof Type Architectural
Garage Yes
Building
Lot Description 1/2 - Acre, Sloped, Few Trees
Story 1
Foundation Basement
Sewer Septic Tank
Water Public, Seneca L&W
Architectural Style Craftsman
Schools
Elementary Schools Keowee
Middle Schools Walhalla
High Schools Walhalla
Others
HOA Fee Include Electricity, Street Lights
Read Less Info
Want to know what your home might be worth? Contact us for a FREE valuation!

Our team is ready to help you sell your home for the highest possible price ASAP
Bought with Allen Tate - Lake Keowee Water
Get More Information







