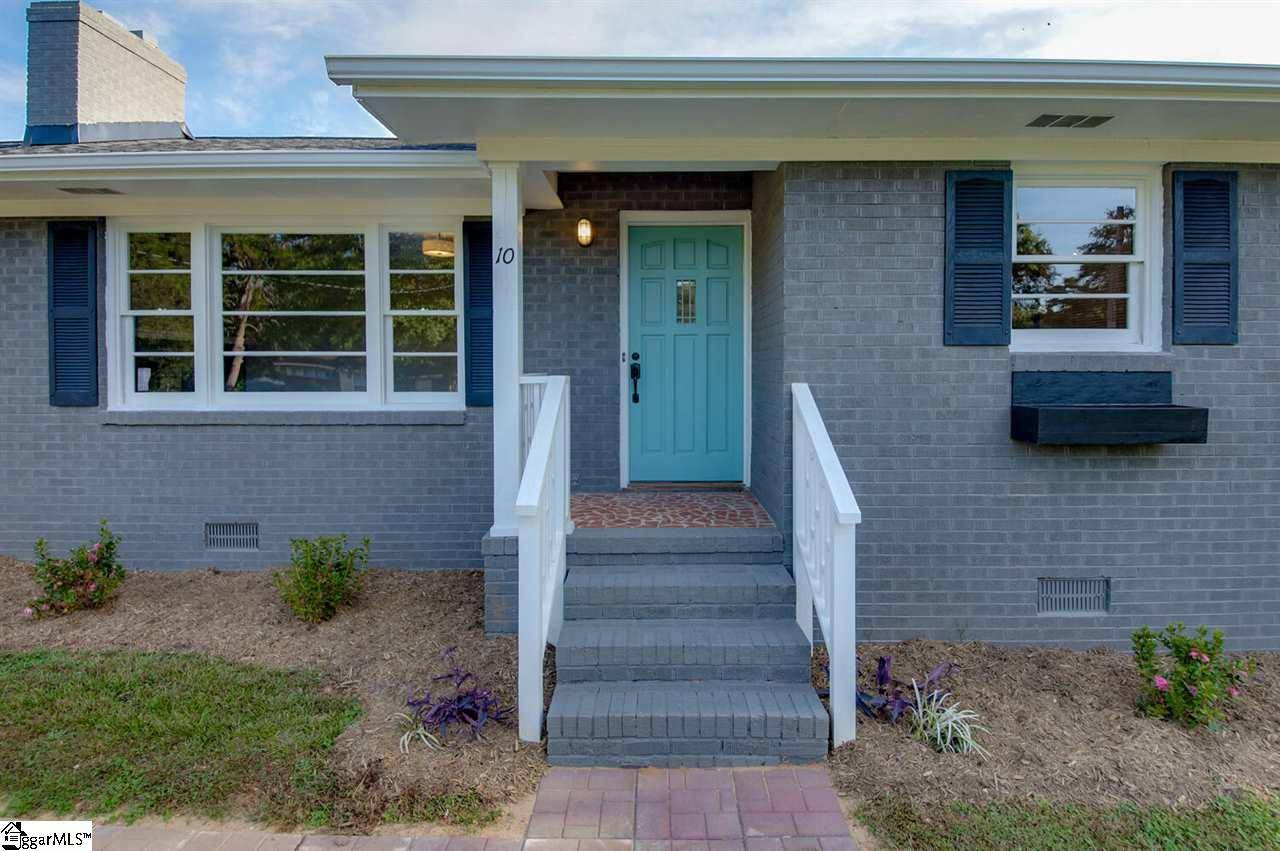$250,000
$250,000
For more information regarding the value of a property, please contact us for a free consultation.
4 Beds
3 Baths
1,801 SqFt
SOLD DATE : 11/23/2020
Key Details
Sold Price $250,000
Property Type Single Family Home
Sub Type Single Family Residence
Listing Status Sold
Purchase Type For Sale
Approx. Sqft 1800-1999
Square Footage 1,801 sqft
Price per Sqft $138
MLS Listing ID 1429361
Sold Date 11/23/20
Style Ranch
Bedrooms 4
Full Baths 2
Half Baths 1
HOA Y/N no
Year Built 1978
Annual Tax Amount $1,136
Lot Size 0.630 Acres
Property Sub-Type Single Family Residence
Property Description
What an opportunity! This newly renovated 4 bedroom 2.5 bath home is awesome! Set on a HUGE .63 acre flat lot and located just a few short minutes to downtown Greenville, this is just what you have been waiting on to hit the market. Home features open floor plan, hardwood floors, luxury vinyl tile, extensive custom moldings and trim, coffered ceilings, beaboard, recessed lighting, architectural doors, and so much more. The owner, Homestead Rescue, take pride in their renovations; not just offering a "flip" but a one of a kind, custom renovation. The Great room has an amazing gas fireplace with beautiful painted brick giving a mid century modern feel. The large kitchen has brand new cabinetry with soft closed doors, stainless appliances, and a custom island that conveys with the house. All of this with the peace of mind having a brand new roof and HVAC system. Endless possibilities with the covered storage area and detached garage; great for boat owners, the collector, handyman, or hobbyist. Make your appointment today.
Location
State SC
County Greenville
Area 010
Rooms
Basement None
Interior
Interior Features Granite Counters, Open Floorplan, Dual Master Bedrooms
Heating Natural Gas
Cooling Central Air, Electric
Flooring Ceramic Tile, Wood, Vinyl
Fireplaces Number 1
Fireplaces Type Gas Starter, Masonry
Fireplace Yes
Appliance Dishwasher, Range, Electric Water Heater
Laundry 1st Floor, Walk-in, Laundry Room
Exterior
Parking Features Detached, Parking Pad, Paved
Garage Spaces 2.0
Fence Fenced
Community Features None
Utilities Available Cable Available
Roof Type Architectural
Garage Yes
Building
Lot Description 1/2 - Acre
Story 1
Foundation Crawl Space
Sewer Septic Tank
Water Public
Architectural Style Ranch
Schools
Elementary Schools Paris
Middle Schools Sevier
High Schools Wade Hampton
Others
HOA Fee Include None
Read Less Info
Want to know what your home might be worth? Contact us for a FREE valuation!

Our team is ready to help you sell your home for the highest possible price ASAP
Bought with Estella Real Estate, LLC






