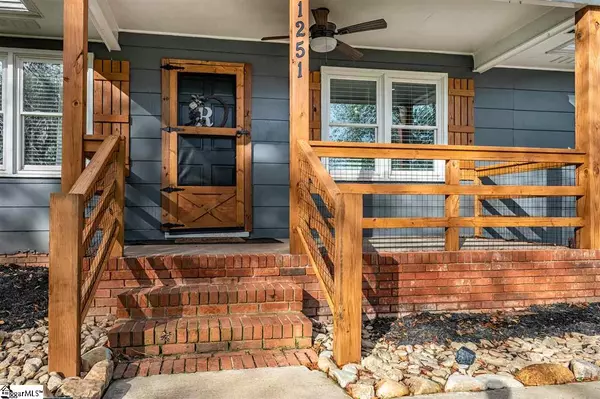$187,500
$180,000
4.2%For more information regarding the value of a property, please contact us for a free consultation.
3 Beds
2 Baths
1,312 SqFt
SOLD DATE : 01/19/2021
Key Details
Sold Price $187,500
Property Type Single Family Home
Sub Type Single Family Residence
Listing Status Sold
Purchase Type For Sale
Approx. Sqft 1200-1399
Square Footage 1,312 sqft
Price per Sqft $142
MLS Listing ID 1433342
Sold Date 01/19/21
Style Ranch
Bedrooms 3
Full Baths 2
HOA Y/N no
Annual Tax Amount $815
Lot Dimensions 123 x 282 x 124 x 280
Property Sub-Type Single Family Residence
Property Description
Welcome home to this nicely updated three bedroom, two bathroom single-level home! The open floorpan flows between the living room, kitchen and dining area. The kitchen features stainless steel appliances and farmhouse butcher block countertops. A custom barn door separates the mudroom and laundry from the rest of the house. Down the hall, you'll find two bedrooms with plenty of space for children or guests. The hall bathroom showcases ceramic tile floors and an updated vanity. The master bedroom completes the home with a walk-in closet and ensuite bath. Enjoy outdoor living in the fenced back yard. The large deck provides ample space for entertaining and overlooks the custom fire pit - perfect for gathering with family and friends. This home is in a great location with easy access to I-85, GSP airport and shopping!
Location
State SC
County Spartanburg
Area 015
Rooms
Basement None
Interior
Interior Features Ceiling Blown, Open Floorplan, Walk-In Closet(s), Countertops-Other
Heating Electric, Forced Air
Cooling Central Air, Electric
Flooring Carpet, Ceramic Tile, Laminate
Fireplaces Number 1
Fireplaces Type Wood Burning, Masonry
Fireplace Yes
Appliance Dishwasher, Disposal, Dryer, Refrigerator, Washer, Electric Cooktop, Electric Oven, Microwave, Electric Water Heater
Laundry 1st Floor, Walk-in, Stackable Accommodating, Laundry Room
Exterior
Exterior Feature Outdoor Fireplace
Parking Features Attached, Gravel, Paved
Garage Spaces 1.0
Fence Fenced
Community Features None
Utilities Available Cable Available
Roof Type Composition
Garage Yes
Building
Lot Description 1/2 - Acre, Sloped
Story 1
Foundation Crawl Space
Sewer Septic Tank
Water Public
Architectural Style Ranch
Schools
Elementary Schools Lyman
Middle Schools Dr Hill
High Schools James F. Byrnes
Others
HOA Fee Include None
Acceptable Financing USDA Loan
Listing Terms USDA Loan
Read Less Info
Want to know what your home might be worth? Contact us for a FREE valuation!

Our team is ready to help you sell your home for the highest possible price ASAP
Bought with Keller Williams DRIVE
Get More Information







